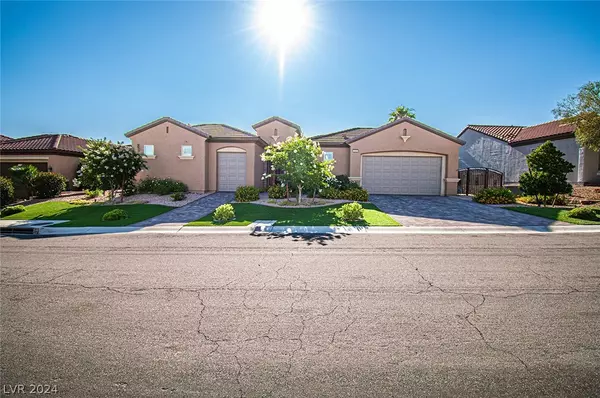For more information regarding the value of a property, please contact us for a free consultation.
Key Details
Sold Price $799,000
Property Type Single Family Home
Sub Type Single Family Residence
Listing Status Sold
Purchase Type For Sale
Square Footage 2,708 sqft
Price per Sqft $295
Subdivision Sun City Anthem
MLS Listing ID 2603234
Sold Date 10/01/24
Style One Story
Bedrooms 3
Full Baths 1
Half Baths 1
Three Quarter Bath 2
Construction Status RESALE
HOA Fees $145/mo
HOA Y/N Yes
Originating Board GLVAR
Year Built 2005
Annual Tax Amount $4,429
Lot Size 10,018 Sqft
Acres 0.23
Property Description
VERY UPGRADED Trenton model on huge lot**This home has it all*Luxury vinyl planking flooring t/o*plantation shutters t/o*huge master bedroom with courtyard access, sitting area and built-ins*Highly upgraded master bath with huge custom shower and large walk-in closet with built-ins*Separate family & dining rooms*Secondary bedroom has bath and access to courtyard*Den has built-ins(perfect for an office)*the courtyard has been upgraded with remote controlled patio cover(remote control in casita) and plenty of foliage*Large Casita with built-ins and access to the courtyard*Gourmet kitchen includes upgraded quartz countertops, upgraded stainless steel appliances, center island, nook and more*Separate formal dining room* Huge family room with linear fireplace and built-ins*2 car garage with built-ins plus separate golf cart garage*Very comfortable secluded backyard with covered patio and plenty of foliage**A must see**
Location
State NV
County Clark
Community Sun City Anthem
Zoning Single Family
Body of Water Public
Rooms
Other Rooms Guest House
Interior
Interior Features Atrium, Bedroom on Main Level, Ceiling Fan(s), Primary Downstairs, Window Treatments
Heating Central, Gas, Multiple Heating Units
Cooling Central Air, Electric, 2 Units
Flooring Luxury Vinyl, Luxury Vinyl Plank
Fireplaces Number 1
Fireplaces Type Family Room, Other
Equipment Intercom
Furnishings Unfurnished
Window Features Double Pane Windows,Plantation Shutters,Window Treatments
Appliance Built-In Gas Oven, Dryer, Gas Cooktop, Disposal, Microwave, Refrigerator, Washer
Laundry Electric Dryer Hookup, Gas Dryer Hookup, Main Level, Laundry Room
Exterior
Exterior Feature Courtyard, Patio
Garage Attached, Epoxy Flooring, Garage, Golf Cart Garage, Garage Door Opener, Inside Entrance, Private, Shelves, Storage
Garage Spaces 3.0
Fence Block, Partial, Wrought Iron
Pool Community
Community Features Pool
Utilities Available Cable Available
Amenities Available Clubhouse, Fitness Center, Golf Course, Indoor Pool, Pickleball, Pool, Recreation Room, Spa/Hot Tub
Roof Type Tile
Porch Covered, Patio
Parking Type Attached, Epoxy Flooring, Garage, Golf Cart Garage, Garage Door Opener, Inside Entrance, Private, Shelves, Storage
Garage 1
Private Pool no
Building
Lot Description Desert Landscaping, Landscaped, < 1/4 Acre
Faces North
Story 1
Sewer Public Sewer
Water Public
Construction Status RESALE
Schools
Elementary Schools Wallin, Shirley & Bill, Wallin, Shirley & Bill
Middle Schools Webb, Del E.
High Schools Liberty
Others
HOA Name Sun City Anthem
HOA Fee Include Association Management,Clubhouse,Recreation Facilities
Senior Community 1
Tax ID 190-18-514-031
Acceptable Financing Cash, Conventional, FHA, VA Loan
Listing Terms Cash, Conventional, FHA, VA Loan
Financing Conventional
Read Less Info
Want to know what your home might be worth? Contact us for a FREE valuation!

Our team is ready to help you sell your home for the highest possible price ASAP

Copyright 2024 of the Las Vegas REALTORS®. All rights reserved.
Bought with Alex Grodzinsky • Realty ONE Group, Inc
GET MORE INFORMATION

Alex Mejia
Broker Associate | License ID: BS.143322
Broker Associate License ID: BS.143322




