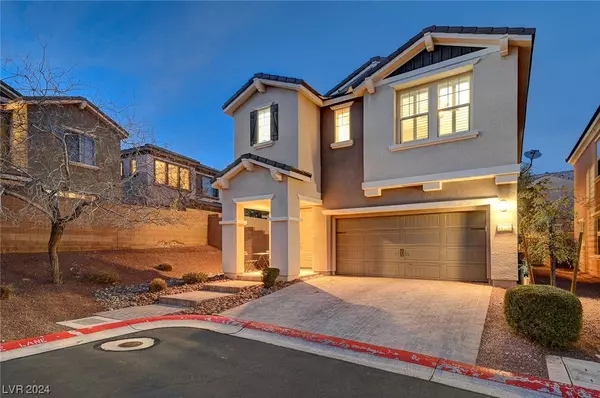For more information regarding the value of a property, please contact us for a free consultation.
Key Details
Sold Price $610,000
Property Type Single Family Home
Sub Type Single Family Residence
Listing Status Sold
Purchase Type For Sale
Square Footage 1,954 sqft
Price per Sqft $312
Subdivision West Park Summerlin Village 19 Enclave 2-Amd
MLS Listing ID 2553109
Sold Date 02/15/24
Style Two Story
Bedrooms 3
Full Baths 2
Half Baths 1
Construction Status RESALE
HOA Fees $57/mo
HOA Y/N Yes
Originating Board GLVAR
Year Built 2011
Annual Tax Amount $2,102
Lot Size 4,791 Sqft
Acres 0.11
Property Description
Welcome to your dream home in the heart of Summerlin! This spectacular residence, nestled at the end of a cul-de-sac, on an oversized lot, offers the perfect blend of ease and comfort. Boasting 3 bedrooms, 2.5 baths, dining room and a spacious loft with a balcony, this home provides ample space for all your needs. The backyard is a true oasis, recently remodeled for outdoor entertaining- New fireplace, built in barbecue, pergola, pavers and synthetic grass all surrounded by desert landscaping that adds a touch of nature to your private retreat. This home is not only aesthetically pleasing but also environmentally conscious. A brand new air conditioner and an aquasana whole house water filtration system ensures optimal comfort, while the paid-off solar panels and electric car charger in the garage contribute to a sustainable and energy-efficient lifestyle. Don't miss the opportunity to make this Summerlin gem your own – a place where convenience and eco-friendly living converge.
Location
State NV
County Clark County
Community West Park Hoa
Zoning Single Family
Body of Water Public
Interior
Interior Features Ceiling Fan(s), Window Treatments, Programmable Thermostat
Heating Central, Gas, High Efficiency, Solar
Cooling Central Air, Electric, ENERGY STAR Qualified Equipment, High Efficiency
Flooring Carpet, Laminate, Tile
Furnishings Unfurnished
Window Features Double Pane Windows,Plantation Shutters,Window Treatments
Appliance Built-In Gas Oven, Dishwasher, ENERGY STAR Qualified Appliances, Gas Cooktop, Disposal, Gas Range, Microwave, Refrigerator, Water Softener Owned, Tankless Water Heater
Laundry Gas Dryer Hookup, Laundry Room, Upper Level
Exterior
Exterior Feature Built-in Barbecue, Balcony, Barbecue, Porch, Patio, Private Yard
Parking Features Attached, Epoxy Flooring, Electric Vehicle Charging Station(s), Garage, Garage Door Opener, Inside Entrance, Private, Guest
Garage Spaces 2.0
Fence Block, Back Yard, Stucco Wall
Pool Community
Community Features Pool
Amenities Available Park, Pool
View None
Roof Type Tile
Porch Balcony, Covered, Patio, Porch
Garage 1
Private Pool no
Building
Lot Description Cul-De-Sac, Desert Landscaping, Landscaped, Synthetic Grass, < 1/4 Acre
Faces South
Story 2
Sewer Public Sewer
Water Public
Architectural Style Two Story
Structure Type Frame,Stucco
Construction Status RESALE
Schools
Elementary Schools Goolsby Judy & John, Goolsby Judy & John
Middle Schools Rogich Sig
High Schools Palo Verde
Others
HOA Name West Park HOA
HOA Fee Include Association Management,Maintenance Grounds,Recreation Facilities
Tax ID 164-02-617-001
Acceptable Financing Cash, Conventional, FHA, VA Loan
Listing Terms Cash, Conventional, FHA, VA Loan
Financing Cash
Read Less Info
Want to know what your home might be worth? Contact us for a FREE valuation!

Our team is ready to help you sell your home for the highest possible price ASAP

Copyright 2024 of the Las Vegas REALTORS®. All rights reserved.
Bought with William O'Keefe • eXp Realty
GET MORE INFORMATION
Alex Mejia
Broker Associate | License ID: BS.143322
Broker Associate License ID: BS.143322




