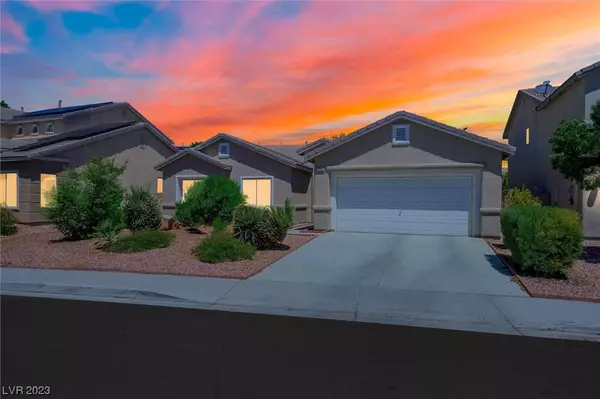For more information regarding the value of a property, please contact us for a free consultation.
Key Details
Sold Price $400,000
Property Type Single Family Home
Sub Type Single Family Residence
Listing Status Sold
Purchase Type For Sale
Square Footage 1,883 sqft
Price per Sqft $212
Subdivision Highland Hills
MLS Listing ID 2534029
Sold Date 12/27/23
Style One Story
Bedrooms 3
Full Baths 2
Construction Status RESALE
HOA Y/N Yes
Originating Board GLVAR
Year Built 2001
Annual Tax Amount $1,876
Lot Size 7,405 Sqft
Acres 0.17
Property Sub-Type Single Family Residence
Property Description
This beautiful move-in ready 3 bedrooms & 2.5 bath single-story home features lofty ceilings & tile flooring. The open-concept living area has integrated surround sound speakers for an immersive experience. The kitchen is a culinary haven including appliances, granite countertops, & a breakfast bar. The generously sized two-car garage has storage space & built-in shelves. Retreat to the primary bedroom with a private sliding door granting access to a backyard oasis. The primary bathroom is a spa-like retreat, showcasing a recently tiled shower and a sumptuous soaker tub. Every bedroom in this residence boasts a walk-in closet. Step outside to discover a sprawling, fully private backyard. An outdoor gas grill island & a covered patio await your gatherings, while the lush artificial turf adds a touch of luxury. The landscaping is designed for low-maintenance ease, allowing you to relish in your own private sanctuary. Don't let this piece of paradise slip through your fingers.
Location
State NV
County Clark
Community Highland Hills Hoa
Zoning Single Family
Body of Water Public
Interior
Interior Features Bedroom on Main Level, Primary Downstairs
Heating Central, Gas
Cooling Central Air, Electric
Flooring Tile
Fireplaces Number 1
Fireplaces Type Gas, Living Room
Furnishings Unfurnished
Window Features Blinds
Appliance Dishwasher, Disposal, Gas Range, Refrigerator
Laundry Gas Dryer Hookup, Main Level, Laundry Room
Exterior
Exterior Feature Built-in Barbecue, Barbecue, Patio, Private Yard
Parking Features Attached, Garage, Workshop in Garage
Garage Spaces 2.0
Fence Block, Back Yard
Pool None
Utilities Available Above Ground Utilities
Amenities Available Dog Park, Park
Roof Type Tile
Porch Covered, Patio
Garage 1
Private Pool no
Building
Lot Description Desert Landscaping, Landscaped, < 1/4 Acre
Faces South
Story 1
Sewer Public Sewer
Water Public
Architectural Style One Story
Construction Status RESALE
Schools
Elementary Schools Goynes, Theron H & Naomi D, Goynes, Theron H & Naom
Middle Schools Cram Brian & Teri
High Schools Shadow Ridge
Others
HOA Name Highland Hills Hoa
HOA Fee Include Association Management
Tax ID 124-30-612-044
Acceptable Financing Cash, Conventional, FHA, VA Loan
Listing Terms Cash, Conventional, FHA, VA Loan
Financing Conventional
Read Less Info
Want to know what your home might be worth? Contact us for a FREE valuation!

Our team is ready to help you sell your home for the highest possible price ASAP

Copyright 2025 of the Las Vegas REALTORS®. All rights reserved.
Bought with Derek I. Gigliotti • RE/MAX Reliance
GET MORE INFORMATION
Alex Mejia
Broker Associate | License ID: BS.143322
Broker Associate License ID: BS.143322




