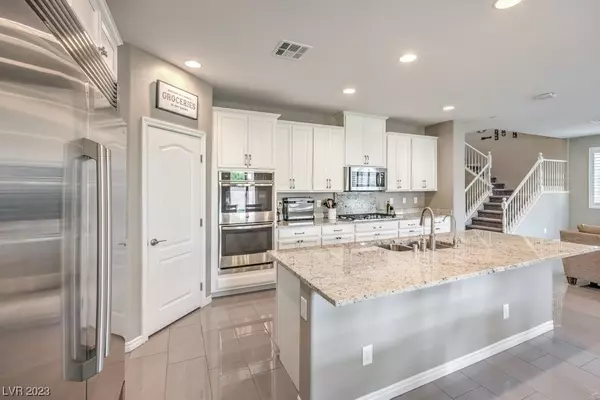For more information regarding the value of a property, please contact us for a free consultation.
Key Details
Sold Price $635,000
Property Type Single Family Home
Sub Type Single Family Residence
Listing Status Sold
Purchase Type For Sale
Square Footage 2,482 sqft
Price per Sqft $255
Subdivision Parcel 422 At Southern Highlands
MLS Listing ID 2517915
Sold Date 09/27/23
Style Two Story
Bedrooms 3
Full Baths 2
Half Baths 1
Construction Status RESALE
HOA Fees $72/mo
HOA Y/N Yes
Originating Board GLVAR
Year Built 2018
Annual Tax Amount $4,422
Lot Size 4,791 Sqft
Acres 0.11
Property Description
Southern Highlands beauty with the backyard and kitchen space you've been looking for. This home is bright & open with tons of natural light & an open floor plan. The kitchen is fit for a chef with an oversized built-in refrigerator, double ovens, gas cooktop, quartz countertop, oversized island with sink and breakfast bar, & ample, sleek white cabinetry making this the perfect place to enjoy all of your meals! The large loft at the top of the stairs makes a wonderful bonus room or home office. Primary ensuite with separate soaking tub and shower & oversized walk-in closet. Separate laundry area with sink & cabinets on second floor for ease. The inviting covered patio is perfect for enjoying the low-maintenance backyard in comfort & cozying up to the outdoor fireplace in the cooler months. This home is on a cul-de-sac, located within the gated community of Legends, part of the master-planned community Southern Highlands w/ easy access to amenities & the freeway, & 3 community parks.
Location
State NV
County Clark
Community Legends
Zoning Single Family
Body of Water Public
Interior
Heating Central, Gas
Cooling Central Air, Electric
Flooring Carpet, Tile
Fireplaces Number 1
Fireplaces Type Gas, Outside
Furnishings Unfurnished
Window Features Blinds
Appliance Built-In Gas Oven, Double Oven, Dryer, Gas Cooktop, Disposal, Refrigerator, Water Softener Owned, Washer
Laundry Electric Dryer Hookup, Gas Dryer Hookup, Laundry Room, Upper Level
Exterior
Exterior Feature Patio
Parking Features Attached, Finished Garage, Garage
Garage Spaces 2.0
Fence Block, Back Yard
Pool None
Utilities Available Underground Utilities
Amenities Available Dog Park, Gated, Park, Guard
Roof Type Tile
Porch Covered, Patio
Garage 1
Private Pool no
Building
Lot Description Desert Landscaping, Landscaped, Synthetic Grass, < 1/4 Acre
Faces East
Story 2
Sewer Public Sewer
Water Public
Architectural Style Two Story
Construction Status RESALE
Schools
Elementary Schools Stuckey, Evelyn, Stuckey, Evelyn
Middle Schools Tarkanian
High Schools Desert Oasis
Others
HOA Name Legends
HOA Fee Include Maintenance Grounds,Security
Tax ID 191-08-211-005
Security Features Gated Community
Acceptable Financing Cash, Conventional, FHA, VA Loan
Listing Terms Cash, Conventional, FHA, VA Loan
Financing Conventional
Read Less Info
Want to know what your home might be worth? Contact us for a FREE valuation!

Our team is ready to help you sell your home for the highest possible price ASAP

Copyright 2024 of the Las Vegas REALTORS®. All rights reserved.
Bought with Mitchell C. Fulfer • Huntington & Ellis, A Real Est
GET MORE INFORMATION
Alex Mejia
Broker Associate | License ID: BS.143322
Broker Associate License ID: BS.143322




