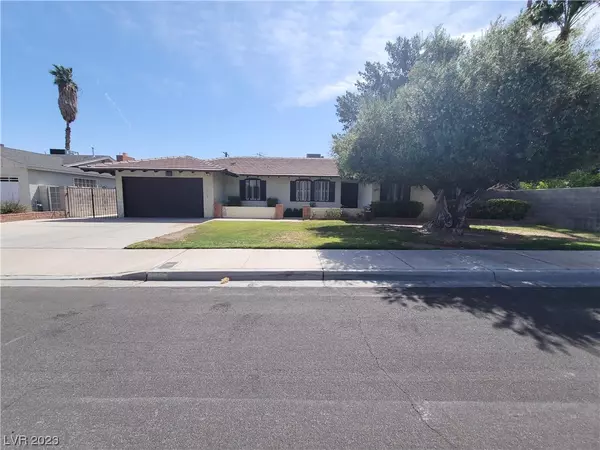For more information regarding the value of a property, please contact us for a free consultation.
Key Details
Sold Price $570,000
Property Type Single Family Home
Sub Type Single Family Residence
Listing Status Sold
Purchase Type For Sale
Square Footage 2,549 sqft
Price per Sqft $223
Subdivision Mcneil Manor Tr 2A
MLS Listing ID 2493227
Sold Date 06/08/23
Style One Story
Bedrooms 4
Full Baths 1
Half Baths 1
Three Quarter Bath 1
Construction Status RESALE
HOA Y/N No
Originating Board GLVAR
Year Built 1972
Annual Tax Amount $2,011
Lot Size 8,712 Sqft
Acres 0.2
Property Description
This large Mid-Century single-story pool home in the historic McNeil neighborhood features approx 2,549 sf with 4 bedrooms, 3 bathrooms, a huge laundry/mud room, AND CITY AND STRIP VIEWS!!!! Relax under the covered patio in the backyard overlooking the pool while watching the city lights of downtown Las Vegas. Inside you will find the formal living room, formal dining room plus the large family room with a wood-burning fireplace, intercom system, and 3 utility closets. The primary bedroom has 3 closets including a walk-in closet, access to the backyard, plus an ensuite bath with a retro step-down Roman tub and shower. The additional 3 bedrooms are oversized with ceiling fans. Front and Backyard grass areas, fruit trees, and possible RV parking all complete this amazing opportunity to own a piece of Las Vegas history.
Location
State NV
County Clark County
Zoning Single Family
Body of Water Public
Interior
Interior Features Ceiling Fan(s), Primary Downstairs, Window Treatments
Heating Central, Electric
Cooling Central Air, Electric
Flooring Carpet, Linoleum, Tile, Vinyl
Fireplaces Number 1
Fireplaces Type Family Room, Wood Burning
Furnishings Unfurnished
Window Features Blinds,Plantation Shutters,Window Treatments
Appliance Built-In Electric Oven, Double Oven, Dryer, Electric Cooktop, Disposal, Washer
Laundry Electric Dryer Hookup, Main Level, Laundry Room
Exterior
Exterior Feature Courtyard, Porch, Patio, Private Yard
Parking Features Attached, Garage, Garage Door Opener
Garage Spaces 2.0
Fence Block, Back Yard, Wrought Iron
Pool In Ground, Private
Utilities Available Electricity Available
Amenities Available None
View Y/N 1
View City, Strip View
Roof Type Pitched,Tile
Porch Covered, Patio, Porch
Garage 1
Private Pool yes
Building
Lot Description Back Yard, Fruit Trees, Front Yard, Landscaped, < 1/4 Acre
Faces West
Story 1
Sewer Public Sewer
Water Public
Architectural Style One Story
Construction Status RESALE
Schools
Elementary Schools Wasden, Howard, Wasden, Howard
Middle Schools Hyde Park
High Schools Clark Ed. W.
Others
Tax ID 162-05-218-036
Security Features Security System Leased
Acceptable Financing Cash, Conventional, FHA, VA Loan
Listing Terms Cash, Conventional, FHA, VA Loan
Financing Cash
Read Less Info
Want to know what your home might be worth? Contact us for a FREE valuation!

Our team is ready to help you sell your home for the highest possible price ASAP

Copyright 2024 of the Las Vegas REALTORS®. All rights reserved.
Bought with Jennifer Virga • Change Real Estate, LLC
GET MORE INFORMATION
Alex Mejia
Broker Associate | License ID: BS.143322
Broker Associate License ID: BS.143322


