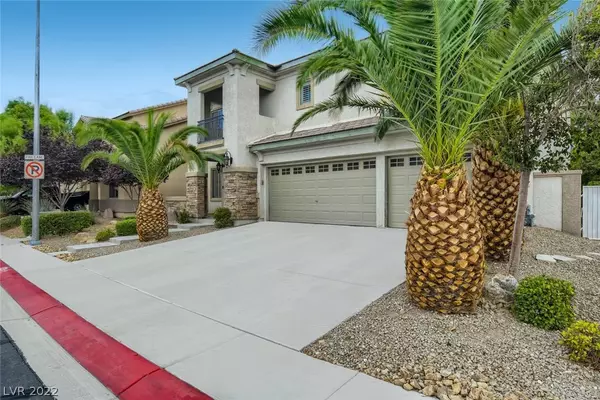For more information regarding the value of a property, please contact us for a free consultation.
Key Details
Sold Price $610,000
Property Type Single Family Home
Sub Type Single Family Residence
Listing Status Sold
Purchase Type For Sale
Square Footage 3,804 sqft
Price per Sqft $160
Subdivision Nelson Ranch
MLS Listing ID 2431990
Sold Date 04/07/23
Style Two Story
Bedrooms 6
Full Baths 4
Half Baths 1
Construction Status RESALE
HOA Y/N Yes
Originating Board GLVAR
Year Built 2006
Annual Tax Amount $2,859
Lot Size 7,405 Sqft
Acres 0.17
Property Description
Stunning 6 bedroom/5 bath home with a 3-car garage in a peaceful and quiet neighborhood. This wonderful floorplan includes a kitchen w/ stainless steel appliances, granite countertops, plantation shutters throughout, crown molding, slate floors, custom built-in cabinets, upgraded lighting, spiral staircase, garage w/ storage & epoxy floors. Primary suite includes a fireplace, 2 walk-in closets & rear balcony access. Primary bath includes his & her sinks & separate tub & shower. Additional 5 bedrooms and baths & a large upstairs loft that serves as a second family room. Property includes a pool-size lot, with lush landscaping and a full-length covered patio with ceiling fans and recessed lighting for hours of private fun and/or entertaining others. Community amenities include a pool & spa, clubhouse, parks, and fitness facility. Conveniently located near schools, shopping, restaurants, highway access and so much more. Definitely must see, before it comes off the market!
Location
State NV
County Clark County
Community Waterfall Hoa
Zoning Single Family
Body of Water Public
Interior
Interior Features Bedroom on Main Level, Ceiling Fan(s), Window Treatments, Central Vacuum, Programmable Thermostat
Heating Gas, High Efficiency, Multiple Heating Units
Cooling Central Air, Electric, High Efficiency, 2 Units
Flooring Carpet, Ceramic Tile, Marble
Fireplaces Number 2
Fireplaces Type Bedroom, Family Room, Gas, Glass Doors
Furnishings Unfurnished
Window Features Blinds,Double Pane Windows,Low-Emissivity Windows,Plantation Shutters
Appliance Dryer, Gas Cooktop, Disposal, Gas Range, Gas Water Heater, Microwave, Refrigerator, Water Heater, Washer
Laundry Gas Dryer Hookup, Upper Level
Exterior
Exterior Feature Balcony, Barbecue, Handicap Accessible, Patio, Private Yard, Sprinkler/Irrigation
Parking Features Attached, Garage
Garage Spaces 3.0
Fence Block, Back Yard
Pool Community
Community Features Pool
Utilities Available Cable Available, Underground Utilities
Amenities Available Basketball Court, Clubhouse, Fitness Center, Gated, Playground, Park, Pool, Spa/Hot Tub
View Y/N 1
View Mountain(s)
Roof Type Tile
Porch Balcony, Covered, Patio
Garage 1
Private Pool no
Building
Lot Description Drip Irrigation/Bubblers, Desert Landscaping, Landscaped, Rocks, Synthetic Grass, < 1/4 Acre
Faces South
Story 2
Sewer Public Sewer
Water Public
Architectural Style Two Story
Construction Status RESALE
Schools
Elementary Schools Triggs, Vincent, Triggs, Vincent
Middle Schools Saville Anthony
High Schools Shadow Ridge
Others
HOA Name Waterfall HOA
HOA Fee Include Recreation Facilities,Reserve Fund,Security
Tax ID 124-07-713-069
Security Features Security System Owned,Gated Community
Acceptable Financing Cash, Conventional, FHA, VA Loan
Listing Terms Cash, Conventional, FHA, VA Loan
Financing VA
Read Less Info
Want to know what your home might be worth? Contact us for a FREE valuation!

Our team is ready to help you sell your home for the highest possible price ASAP

Copyright 2024 of the Las Vegas REALTORS®. All rights reserved.
Bought with Lindsey Butler • Keller Williams Realty Las Veg
GET MORE INFORMATION
Alex Mejia
Broker Associate | License ID: BS.143322
Broker Associate License ID: BS.143322




