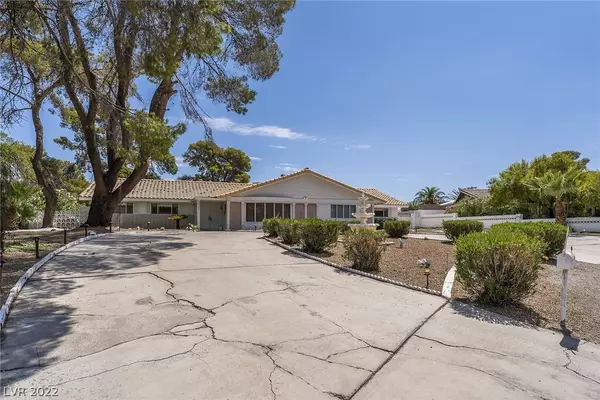For more information regarding the value of a property, please contact us for a free consultation.
Key Details
Sold Price $550,000
Property Type Single Family Home
Sub Type Single Family Residence
Listing Status Sold
Purchase Type For Sale
Square Footage 4,353 sqft
Price per Sqft $126
Subdivision Royal Crest Rancheros
MLS Listing ID 2432561
Sold Date 01/13/23
Style One Story
Bedrooms 6
Full Baths 3
Three Quarter Bath 1
Construction Status RESALE
HOA Y/N No
Originating Board GLVAR
Year Built 1965
Annual Tax Amount $1,985
Lot Size 0.540 Acres
Acres 0.54
Property Description
WOW! What a great opportunity to own this huge 4353 Sq Ft home in Royal Crest Rancheros! Huge rooms everywhere! 6 bedrooms, 4 baths, 28x24 formal living & 17x15 dining rooms with leaded glass windows, 24x17 family room with fireplace, 20x11 game room, 13x11 dance floor, 21x16 primary suite has 16x8 sitting room. There is lots of closet & storage space plus two large storage sheds! 12x7 pantry/laundry room with sink. There are only 3 homes in this cul-de-sac, very private & quiet. Circular drive, mature trees, low maintenance front yard & the back yard is wide open for your imagination. There is a dog run & a 2 car covered carport. All of this is on an oversized .54 acre lot! The home was plumbed for gas by the builder including the fireplace but never had a gas meter installed. Highest & best use? Maybe a care facility, air B&B? Original blueprints available and shown at the end of the photos. Please take a look. Thank you.
Location
State NV
County Clark County
Zoning Single Family
Body of Water Public
Rooms
Other Rooms Shed(s), Workshop
Interior
Interior Features Bedroom on Main Level, Primary Downstairs, Paneling/Wainscoting, Window Treatments, Programmable Thermostat
Heating Central, Electric, Multiple Heating Units
Cooling Central Air, Electric, Refrigerated, 2 Units, Window Unit(s)
Flooring Carpet, Ceramic Tile, Laminate, Linoleum, Marble, Tile, Vinyl
Fireplaces Number 1
Fireplaces Type Family Room, Wood Burning
Equipment Intercom
Furnishings Unfurnished
Window Features Blinds,Drapes,Plantation Shutters,Window Treatments
Appliance Built-In Electric Oven, Double Oven, Dryer, Dishwasher, Electric Cooktop, Electric Water Heater, Disposal, Multiple Water Heaters, Water Heater, Washer
Laundry Cabinets, Electric Dryer Hookup, Laundry Room, Sink
Exterior
Exterior Feature Circular Driveway, Dog Run, Porch, Private Yard, Shed, Water Feature
Parking Features Attached Carport, RV Potential, RV Access/Parking
Carport Spaces 2
Fence Block, Back Yard, RV Gate
Pool None
Utilities Available Electricity Available
Amenities Available None
View Y/N 1
View Mountain(s)
Roof Type Pitched,Tile
Street Surface Paved
Handicap Access Accessible Hallway(s)
Porch Enclosed, Patio, Porch
Private Pool no
Building
Lot Description 1/4 to 1 Acre Lot, Corner Lot, Cul-De-Sac, Desert Landscaping, Irregular Lot, Landscaped, Rocks, Synthetic Grass
Faces West
Story 1
Sewer Public Sewer
Water Public
Architectural Style One Story
Structure Type Brick,Frame,Stucco
Construction Status RESALE
Schools
Elementary Schools Rowe Lewis, Rowe Lewis
Middle Schools Orr William E.
High Schools Del Sol Hs
Others
Tax ID 162-23-711-072
Security Features Security System Owned
Acceptable Financing Cash, Conventional, FHA, VA Loan
Listing Terms Cash, Conventional, FHA, VA Loan
Financing Conventional
Read Less Info
Want to know what your home might be worth? Contact us for a FREE valuation!

Our team is ready to help you sell your home for the highest possible price ASAP

Copyright 2024 of the Las Vegas REALTORS®. All rights reserved.
Bought with Charlie Holly • Holly Realty
GET MORE INFORMATION
Alex Mejia
Broker Associate | License ID: BS.143322
Broker Associate License ID: BS.143322




