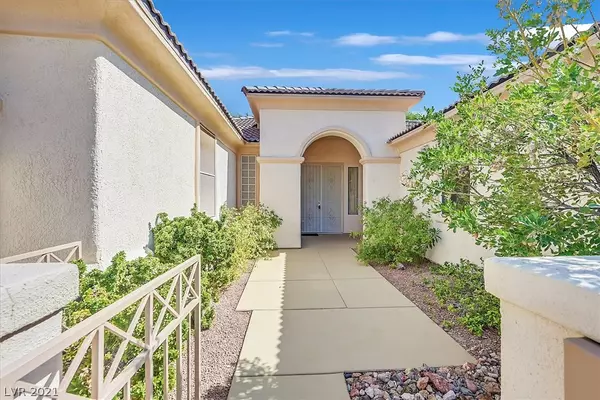For more information regarding the value of a property, please contact us for a free consultation.
Key Details
Sold Price $589,000
Property Type Single Family Home
Sub Type Single Family Residence
Listing Status Sold
Purchase Type For Sale
Square Footage 2,060 sqft
Price per Sqft $285
Subdivision Sun Colony At Summerlin
MLS Listing ID 2328208
Sold Date 10/08/21
Style One Story
Bedrooms 2
Full Baths 1
Three Quarter Bath 1
Construction Status RESALE
HOA Fees $240/mo
HOA Y/N Yes
Originating Board GLVAR
Year Built 2000
Annual Tax Amount $2,910
Lot Size 6,534 Sqft
Acres 0.15
Property Description
Immaculately kept home situated in an ideal location near the main clubhouse and amenities. Enter through a private courtyard and double doors to this open floor plan with 2 bedroom, two bathroom *plus* an extra den/study. A grand living room with large windows and a 3-way fireplace lead into the bright dining area. Open kitchen w/ plenty of counter space, island and bar seating plus a kitchen nook for casual dining. Separate primary bedroom with walk in closet and large windows overlooks the lush backyard. Laminate and tile flooring (no carpeting) throughout. Generous space in den w/ built in shelves. Complete with window shutters, low maintenance yet gorgeous desert landscaping, plus an added storage/craft room. 2 car garage has extra storage cabinets/shelving. Siena amenities are second to none with golf, fitness center, salon/spa, indoor/outdoor pools, pickleball, tennis, endless clubs and more! Short drive to Downtown Summerlin, Ballpark, Hockey arena, and Red Rock National Park.
Location
State NV
County Clark County
Community Siena
Zoning Single Family
Body of Water Public
Interior
Interior Features Bedroom on Main Level, Ceiling Fan(s), Primary Downstairs, Window Treatments
Heating Central, Gas
Cooling Central Air, Electric, 2 Units
Flooring Ceramic Tile, Laminate
Fireplaces Number 1
Fireplaces Type Gas, Living Room, Multi-Sided
Window Features Blinds,Plantation Shutters
Appliance Dryer, Disposal, Gas Range, Microwave, Refrigerator, Water Softener Owned, Washer
Laundry Gas Dryer Hookup, Main Level, Laundry Room
Exterior
Exterior Feature Patio
Parking Features Shelves
Garage Spaces 2.0
Fence Block, Back Yard
Pool Community
Community Features Pool
Utilities Available Underground Utilities
Amenities Available Clubhouse, Fitness Center, Golf Course, Gated, Pickleball, Pool, Guard, Tennis Court(s)
View Y/N 1
View Mountain(s)
Roof Type Tile
Porch Covered, Patio
Garage 1
Private Pool no
Building
Lot Description Desert Landscaping, Landscaped, < 1/4 Acre
Faces North
Story 1
Sewer Public Sewer
Water Public
Architectural Style One Story
Construction Status RESALE
Schools
Elementary Schools Abston Sandra B, Abston Sandra B
Middle Schools Fertitta Frank & Victoria
High Schools Durango
Others
HOA Name Siena
HOA Fee Include Recreation Facilities,Security
Senior Community 1
Tax ID 164-24-611-001
Acceptable Financing Cash, Conventional
Listing Terms Cash, Conventional
Financing Conventional
Read Less Info
Want to know what your home might be worth? Contact us for a FREE valuation!

Our team is ready to help you sell your home for the highest possible price ASAP

Copyright 2025 of the Las Vegas REALTORS®. All rights reserved.
Bought with Zekey Sellars • Avid Realty
GET MORE INFORMATION
Alex Mejia
Broker Associate | License ID: BS.143322
Broker Associate License ID: BS.143322




