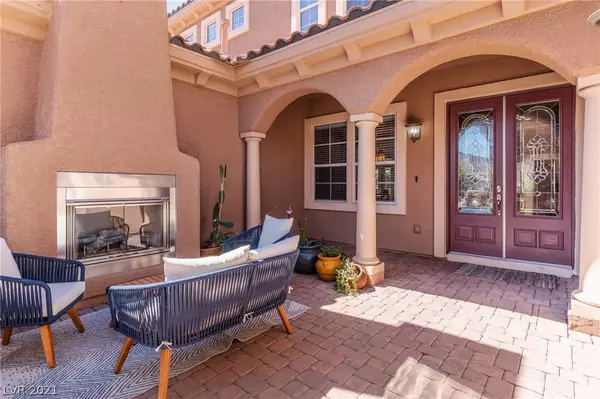For more information regarding the value of a property, please contact us for a free consultation.
Key Details
Sold Price $875,000
Property Type Single Family Home
Sub Type Single Family Residence
Listing Status Sold
Purchase Type For Sale
Square Footage 5,005 sqft
Price per Sqft $174
Subdivision Earlstone Estates At Anthem
MLS Listing ID 2330203
Sold Date 10/22/21
Style Two Story
Bedrooms 5
Full Baths 3
Half Baths 2
Construction Status RESALE
HOA Fees $57/qua
HOA Y/N Yes
Originating Board GLVAR
Year Built 2007
Annual Tax Amount $5,001
Lot Size 10,454 Sqft
Acres 0.24
Property Description
This home has it all. Over 5000 sqft inside an exclusive Anthem Highlands gated community. The seller has made so many updates and upgrades in the past year, we have provided an attached list for your easy review. The star of the attraction is the brand new PAID OFF solar! Seller has save $1100/month since install, that covers the entire house, the resort style pool & spa! WOW! 2 brand new A/C units installed along with brand new oversized water heater. New luxury plank flooring downstairs & the great room fireplace has been fully tiled. The updated tile backsplash to the ceiling really makes this chefs kitchen pop! Dual laundry rooms upstairs/downstairs with appliances to stay! The list goes on and on...
Location
State NV
County Clark County
Community Earlstone Estates
Zoning Single Family
Body of Water Public
Interior
Interior Features Bedroom on Main Level, Ceiling Fan(s), Primary Downstairs
Heating Gas, Multiple Heating Units
Cooling Central Air, Electric, 2 Units
Flooring Carpet, Laminate
Fireplaces Number 2
Fireplaces Type Gas, Living Room, Outside
Window Features Blinds,Double Pane Windows
Appliance Built-In Electric Oven, Double Oven, Dryer, Dishwasher, Gas Cooktop, Disposal, Microwave, Refrigerator, Water Heater, Washer
Laundry Gas Dryer Hookup, Main Level, Laundry Room, Upper Level
Exterior
Exterior Feature Built-in Barbecue, Balcony, Barbecue, Patio, Private Yard, Sprinkler/Irrigation
Parking Features Attached, Garage, Garage Door Opener, Inside Entrance, Shelves
Garage Spaces 3.0
Fence Block, Back Yard
Pool Heated, In Ground, Private, Pool/Spa Combo
Utilities Available Underground Utilities
Amenities Available Gated
Roof Type Tile
Porch Balcony, Covered, Patio
Garage 1
Private Pool yes
Building
Lot Description Drip Irrigation/Bubblers, Desert Landscaping, Landscaped, Synthetic Grass, < 1/4 Acre
Faces East
Story 2
Sewer Public Sewer
Water Public
Architectural Style Two Story
Construction Status RESALE
Schools
Elementary Schools Wallin, Shirley, Wallin, Shirley
Middle Schools Webb, Del E.
High Schools Liberty
Others
HOA Name Earlstone Estates
HOA Fee Include Association Management,Common Areas,Maintenance Grounds,Taxes
Tax ID 191-24-811-050
Security Features Gated Community
Acceptable Financing Cash, Conventional, VA Loan
Listing Terms Cash, Conventional, VA Loan
Financing Conventional
Read Less Info
Want to know what your home might be worth? Contact us for a FREE valuation!

Our team is ready to help you sell your home for the highest possible price ASAP

Copyright 2024 of the Las Vegas REALTORS®. All rights reserved.
Bought with Frank R Rempe • NextHome Community Real Estate
GET MORE INFORMATION

Alex Mejia
Broker Associate | License ID: BS.143322
Broker Associate License ID: BS.143322




