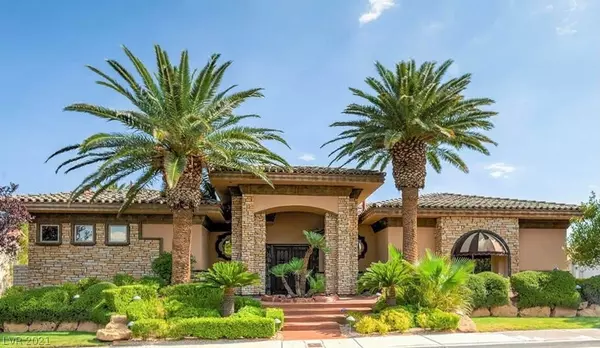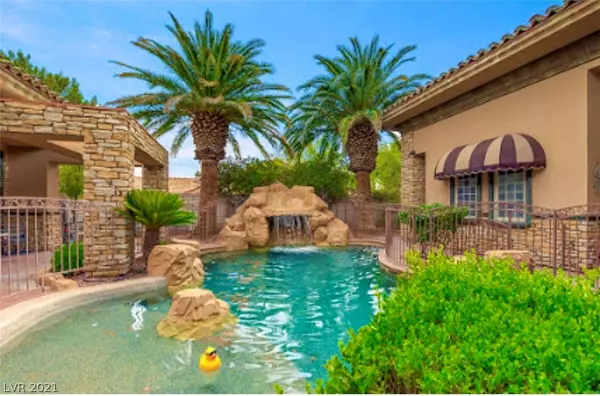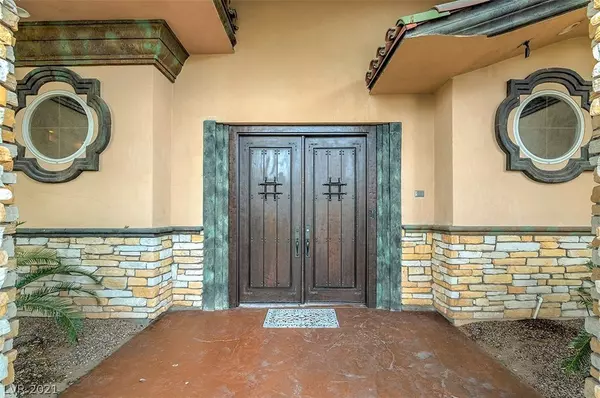For more information regarding the value of a property, please contact us for a free consultation.
Key Details
Sold Price $1,180,000
Property Type Single Family Home
Sub Type Single Family Residence
Listing Status Sold
Purchase Type For Sale
Square Footage 4,631 sqft
Price per Sqft $254
Subdivision Crystal Canyon
MLS Listing ID 2316736
Sold Date 10/12/21
Style One Story,Custom
Bedrooms 4
Full Baths 4
Half Baths 1
Construction Status RESALE
HOA Fees $73/qua
HOA Y/N Yes
Originating Board GLVAR
Year Built 2002
Annual Tax Amount $11,685
Lot Size 0.520 Acres
Acres 0.52
Property Description
GORGEOUS one story CUSTOM HOME on a corner lot over 1/2 acre. MOVE IN READY and PRICED TO SELL! Great floor plan and beautiful curb appeal!! This Home is a DREAM COME TRUE For those that love to ENTERTAIN and has separate two room casita for guests. Oversized custom french doors welcome you into a beautiful courtyard with built-in BBQ & Bar, Beach Entry Pool with beautiful waterfall. THE MOST PERFECT AND PRIVATE BACKYARD! 3 Tier Copper Roofing, 10 sets of French Doors, HUGE PRIMARY SUITE with separate bathrooms/showers and custom closets throughout home. HUGE WALK-IN Pantry along with natural lighting, vaulted ceilings and authentic wood beams that make this gourmet kitchen one of a kind! And the secret gem, a custom oak wine cellar in the basement for your favorite 2000 bottles of wine. Custom stone on interior and exterior on this STUNNING Home!
Location
State NV
County Clark County
Community Colonial
Zoning Single Family
Body of Water Public
Rooms
Other Rooms Guest House
Interior
Interior Features Bedroom on Main Level, Ceiling Fan(s), Primary Downstairs, Pot Rack, Skylights, Window Treatments, Additional Living Quarters, Central Vacuum
Heating Central, Gas, Multiple Heating Units
Cooling Central Air, Electric, 2 Units
Flooring Marble, Other
Fireplaces Number 2
Fireplaces Type Family Room, Gas, Primary Bedroom, Wood Burning
Window Features Blinds,Double Pane Windows,Insulated Windows,Skylight(s),Window Treatments
Appliance Built-In Electric Oven, Convection Oven, Dryer, Disposal, Gas Water Heater, Microwave, Refrigerator, Water Heater, Warming Drawer, Washer
Laundry Electric Dryer Hookup, Gas Dryer Hookup, Main Level, Laundry Room
Exterior
Exterior Feature Built-in Barbecue, Barbecue, Courtyard, Handicap Accessible, Patio, Private Yard, Sprinkler/Irrigation, Water Feature
Parking Features Attached, Epoxy Flooring, Garage
Garage Spaces 3.0
Fence Block, Full, Wrought Iron
Pool Heated, Waterfall
Utilities Available Cable Available, Underground Utilities
Amenities Available Gated
Roof Type Other
Porch Covered, Patio
Garage 1
Private Pool yes
Building
Lot Description 1/4 to 1 Acre Lot, Corner Lot, Front Yard, Sprinklers In Rear, Sprinklers In Front, Sprinklers Timer
Faces North
Story 1
Sewer Public Sewer
Water Public
Architectural Style One Story, Custom
Construction Status RESALE
Schools
Elementary Schools Derfelt Herbert A, Derfelt Herbert A
Middle Schools Fremont John C.
High Schools Bonanza
Others
HOA Name Colonial
HOA Fee Include Maintenance Grounds
Tax ID 163-03-110-019
Security Features Security System Owned,Gated Community
Acceptable Financing Cash, Conventional
Listing Terms Cash, Conventional
Financing Conventional
Read Less Info
Want to know what your home might be worth? Contact us for a FREE valuation!

Our team is ready to help you sell your home for the highest possible price ASAP

Copyright 2024 of the Las Vegas REALTORS®. All rights reserved.
Bought with Xing R Mao • AHP Realty LLC
GET MORE INFORMATION
Alex Mejia
Broker Associate | License ID: BS.143322
Broker Associate License ID: BS.143322




