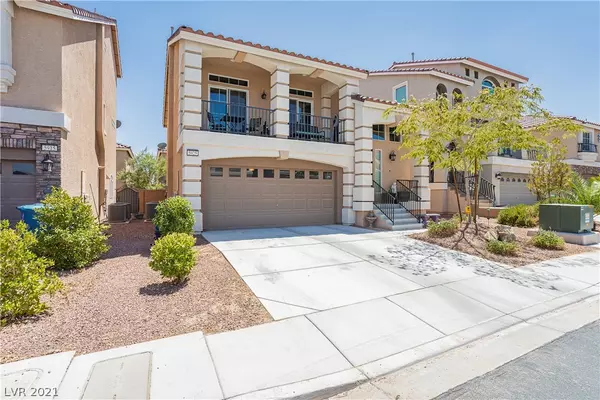For more information regarding the value of a property, please contact us for a free consultation.
Key Details
Sold Price $430,000
Property Type Single Family Home
Sub Type Single Family Residence
Listing Status Sold
Purchase Type For Sale
Square Footage 1,838 sqft
Price per Sqft $233
Subdivision Highlands Ranch
MLS Listing ID 2300508
Sold Date 08/11/21
Style Two Story
Bedrooms 3
Full Baths 2
Construction Status RESALE
HOA Fees $15/mo
HOA Y/N Yes
Originating Board GLVAR
Year Built 2016
Annual Tax Amount $2,810
Lot Size 3,049 Sqft
Acres 0.07
Property Description
Stunning 2 Story American West Topaz Model Dream Home Shows Pride of Ownership Featuring Spacious Private Downstairs Primary Suite w-Two Sided Shower & Double Sinks Adjacent to Drawing Rm/Living Rm on First Level w-Sliders to Paver Patio Yard. Second Story Great Room W-Sliders & Balcony! Sunny Island Kitchen w-Granite Tile Countertops & Glass Tile Backsplash. Stainless Steel Appliances are Energy Star Rated. Home is Tiled Throughout. Laminate Wood Stairs. Well Placed Windows Allow Natural Light. Secondary Upstairs Bedrooms & Bath has Charming Custom Built-In Murphy Bed and Bookcases! Plenty of Room for Home Office Here! 2 Car Garage w-Auto Opener & Built-In Storage Cabinets plus Workbench. HOA Monthly Fee Only $15! Fully Fenced Backyard w-Firepit, Turf & Rock. Easy Maintenance Landscaping. Upgrades Galore! Custom Features Throughout! Ornamental Iron Gate, Custom Recessed Lighting & Chandelier, Ceiling Fans, Custom Shutters, Dark Bronze Door Handles & Fixtures & 4"High Floorboards!
Location
State NV
County Clark County
Community Highland Ranch
Zoning Single Family
Body of Water Public
Interior
Interior Features Bedroom on Main Level, Ceiling Fan(s), Handicap Access, Primary Downstairs, Window Treatments
Heating Central, Electric
Cooling Central Air, Electric, ENERGY STAR Qualified Equipment
Flooring Laminate, Tile
Furnishings Unfurnished
Window Features Blinds,Double Pane Windows,Plantation Shutters
Appliance Dishwasher, ENERGY STAR Qualified Appliances, Disposal, Gas Range, Gas Water Heater, Microwave, Refrigerator
Laundry Gas Dryer Hookup, Main Level, Laundry Room
Exterior
Exterior Feature Balcony, Handicap Accessible, Porch, Patio, Private Yard, Sprinkler/Irrigation
Garage Garage Door Opener, Inside Entrance, Shelves, Storage
Garage Spaces 2.0
Fence Block, Back Yard
Pool None
Utilities Available Cable Available, Underground Utilities
Roof Type Tile
Street Surface Paved
Handicap Access Accessible Doors
Porch Balcony, Patio, Porch
Parking Type Garage Door Opener, Inside Entrance, Shelves, Storage
Private Pool no
Building
Lot Description Drip Irrigation/Bubblers, Desert Landscaping, Landscaped, Rocks, Sprinklers Timer, < 1/4 Acre
Faces North
Story 2
Sewer Public Sewer
Water Public
Structure Type Frame,Stucco
Construction Status RESALE
Schools
Elementary Schools Ries Aldeane Comito, Ries Aldeane Comito
Middle Schools Tarkanian
High Schools Desert Oasis
Others
HOA Name Highland Ranch
HOA Fee Include Association Management,Common Areas,Reserve Fund,Taxes
Tax ID 176-24-210-065
Security Features Prewired,Security System Owned
Acceptable Financing Cash, Conventional
Listing Terms Cash, Conventional
Financing Conventional
Read Less Info
Want to know what your home might be worth? Contact us for a FREE valuation!

Our team is ready to help you sell your home for the highest possible price ASAP

Copyright 2024 of the Las Vegas REALTORS®. All rights reserved.
Bought with Lianna L Alvarez • LA Real Estate Group
GET MORE INFORMATION

Alex Mejia
Broker Associate | License ID: BS.143322
Broker Associate License ID: BS.143322




