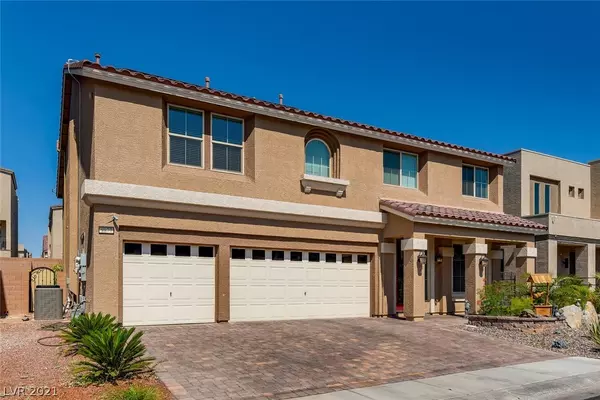For more information regarding the value of a property, please contact us for a free consultation.
Key Details
Sold Price $750,000
Property Type Single Family Home
Sub Type Single Family Residence
Listing Status Sold
Purchase Type For Sale
Square Footage 3,952 sqft
Price per Sqft $189
Subdivision Highlands Ranch
MLS Listing ID 2309384
Sold Date 09/02/21
Style Two Story
Bedrooms 5
Full Baths 4
Half Baths 1
Construction Status RESALE
HOA Y/N Yes
Originating Board GLVAR
Year Built 2018
Annual Tax Amount $5,242
Lot Size 5,663 Sqft
Property Description
WELCOME TO THIS AMAZING 3,952 SF 3 YR NEW AMERICAN WEST HOME W/SOLAR PAID FOR!!! BEAUTIFUL BACKYARD W/SPARKLING SOLAR HEATED SALT WATER POOL, ELECTRIC AWNING & DOG RUN. INTERIOR FEATURES 5 BDR (1 DN) ALL WALK IN CLOSETS, 4.5 BA, LOFT AND TREMENDOUS STORAGE T/O. GEORGEOUS CHEFS KITCHEN WITH 2 OVENS, GAS COOKTOP, 64" SS REFRIGERATOR, PANTRY, ENTERTAINERS ISLAND, CUSTOM BACKSPLASH, GRANITE COUNTERS, & CEILING HEIGHT SHAKER CABINETS WITH GLASS DOORS. GREAT ROOM FEATURES 48" FIREPLACE FACED W/FLOOR TO CEILING DECORATOR TILE & SURROUND SOUND SPEAKERS. UPGRADED IRON STAIR RAILS COMPLEMENT THE 2ND FLOOR. ENTER THE MASTER SUITE TO ENJOY A SITTING AREA, MASTER BATH W/ 140 SF WI CLOSET & HUGE SHOWER, W/CLEAR GLASS ENCLOSURE. OTHER INTERIOR UPGRADES INCLUDE CUSTOM PAINT, CLASSIC MAPLE HARDWOOD FLOORING, 12x24 PORCELAIN TILES IN BATHROOMS, CUSTOM/SEMI-CUSTOM CEILING FANS T/O, SECURITY SYSTEM W/ CAMERAS, GARAGE IS EPOXY C0ATED AND PLUMBED FOR PORTABLE A/C UNIT. THIS BEAUTIFUL HOME CAN BE YOURS.
Location
State NV
County Clark County
Community Highlands Ranch
Zoning Single Family
Body of Water COMMUNITY Well/Fee
Interior
Interior Features Bedroom on Main Level, Ceiling Fan(s), Window Treatments, Programmable Thermostat
Heating Central, Gas
Cooling Central Air, Electric, 2 Units
Flooring Carpet, Hardwood, Tile
Fireplaces Number 1
Fireplaces Type Electric, Gas, Great Room
Equipment Satellite Dish
Furnishings Unfurnished
Window Features Blinds,Double Pane Windows,Window Treatments
Appliance Built-In Electric Oven, Convection Oven, Dishwasher, Gas Cooktop, Disposal, Gas Range, Microwave, Refrigerator, Water Softener Owned, Water Purifier
Laundry Gas Dryer Hookup, Main Level, Laundry Room
Exterior
Exterior Feature Barbecue, Patio, Private Yard, Awning(s), Sprinkler/Irrigation
Garage Epoxy Flooring, Garage, Garage Door Opener, Inside Entrance, Private, Storage
Garage Spaces 3.0
Fence Block, Back Yard
Pool Heated, Solar Heat, Salt Water
Utilities Available Underground Utilities
View None
Roof Type Tile
Porch Covered, Patio
Parking Type Epoxy Flooring, Garage, Garage Door Opener, Inside Entrance, Private, Storage
Private Pool yes
Building
Lot Description Drip Irrigation/Bubblers, Desert Landscaping, Landscaped, < 1/4 Acre
Faces East
Story 2
Sewer Public Sewer
Water Community/Coop, Shared Well
Structure Type Frame,Stucco
Construction Status RESALE
Schools
Elementary Schools Ries Aldeane Comito, Ries Aldeane Comito
Middle Schools Tarkanian
High Schools Desert Oasis
Others
HOA Name Highlands Ranch
HOA Fee Include Association Management,Maintenance Grounds
Tax ID 176-25-113-011
Security Features Security System Owned
Acceptable Financing Cash, Conventional, VA Loan
Listing Terms Cash, Conventional, VA Loan
Financing Conventional
Read Less Info
Want to know what your home might be worth? Contact us for a FREE valuation!

Our team is ready to help you sell your home for the highest possible price ASAP

Copyright 2024 of the Las Vegas REALTORS®. All rights reserved.
Bought with Greg Clutters • Simply Vegas
GET MORE INFORMATION

Alex Mejia
Broker Associate | License ID: BS.143322
Broker Associate License ID: BS.143322




