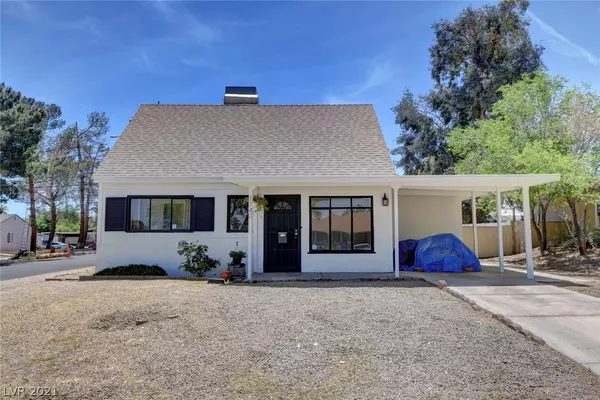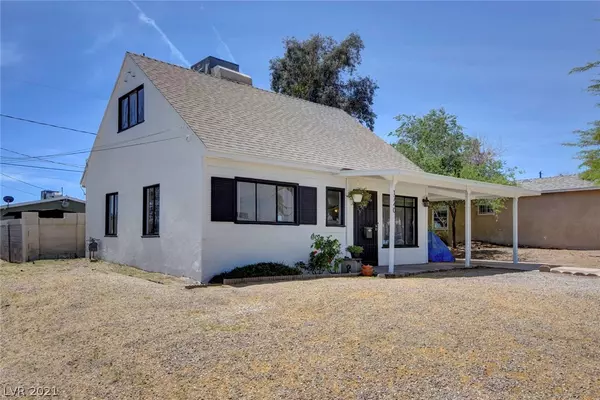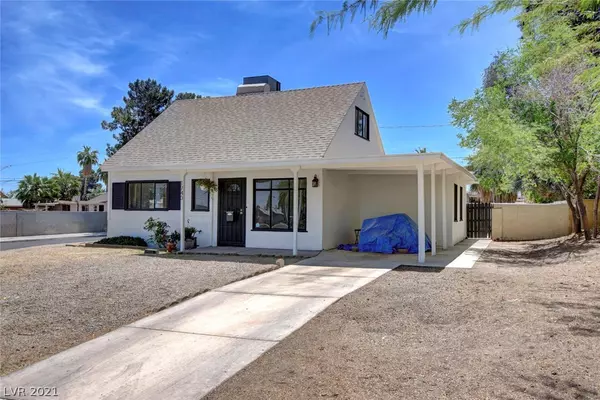For more information regarding the value of a property, please contact us for a free consultation.
Key Details
Sold Price $270,000
Property Type Single Family Home
Sub Type Single Family Residence
Listing Status Sold
Purchase Type For Sale
Square Footage 1,335 sqft
Price per Sqft $202
Subdivision Charleston Park Tr 1
MLS Listing ID 2329950
Sold Date 10/05/21
Style Two Story
Bedrooms 4
Full Baths 2
Construction Status RESALE
HOA Y/N No
Originating Board GLVAR
Year Built 1954
Annual Tax Amount $672
Lot Size 6,969 Sqft
Acres 0.16
Property Description
Midcentury Modern Two-Story Farmhouse. Impressive architecture built by legendary L.A. developer Ben Weingart. This spaciously designed four bedrooms + two bathrooms home has been recently updated. The entrance welcomes you with a grand staircase and living room filled with natural light from North facing picture windows. The kitchen enjoys Brand New Quartz Kitchen Counters + Whirlpool Stainless Steel Appliances. Multi-Generational/Next-Gen home with a Warm, Relaxing, and Inviting vibe located in the heart of a leafy urban oasis. A full bathroom separates the upstairs bedrooms - the Primary Bedroom with a Walk-In Closet + Mountain Views. The entire second floor features Hardwood Flooring, Tile, and Arched Ceilings. An enormous-sized corner lot with a Huge enclosed backyard. Newer Roof & Water Heater. Separate Laundry/Utility Room, Formal Dining Room w/Wood Beamed Ceilings, No HOA. Thoughtful updates were completed with respect to the original craftsmanship and beauty of the home.
Location
State NV
County Clark County
Zoning Single Family
Body of Water Public
Interior
Interior Features Bedroom on Main Level, Ceiling Fan(s), Primary Downstairs, Window Treatments, Programmable Thermostat
Heating Central, Electric, Gas
Cooling Central Air, Electric
Flooring Carpet, Ceramic Tile, Hardwood, Laminate, Tile
Window Features Drapes
Appliance Dishwasher, Gas Cooktop, Disposal, Gas Range, Refrigerator
Laundry Gas Dryer Hookup, Laundry Room
Exterior
Exterior Feature Private Yard
Parking Features Attached Carport
Carport Spaces 1
Fence Block, Back Yard
Pool None
Utilities Available Above Ground Utilities
Amenities Available None
View Y/N 1
View City, Mountain(s)
Roof Type Composition,Shingle
Private Pool no
Building
Lot Description Desert Landscaping, Landscaped, Rocks, < 1/4 Acre
Faces North
Story 2
Sewer Public Sewer
Water Public
Architectural Style Two Story
Structure Type Block,Stucco
Construction Status RESALE
Schools
Elementary Schools Crestwood, Crestwood
Middle Schools Fremont John C.
High Schools Valley
Others
Tax ID 162-02-712-104
Acceptable Financing Cash, Conventional
Listing Terms Cash, Conventional
Financing FHA
Read Less Info
Want to know what your home might be worth? Contact us for a FREE valuation!

Our team is ready to help you sell your home for the highest possible price ASAP

Copyright 2025 of the Las Vegas REALTORS®. All rights reserved.
Bought with Diana J Albiston • Shelter Realty, Inc
GET MORE INFORMATION
Alex Mejia
Broker Associate | License ID: BS.143322
Broker Associate License ID: BS.143322




