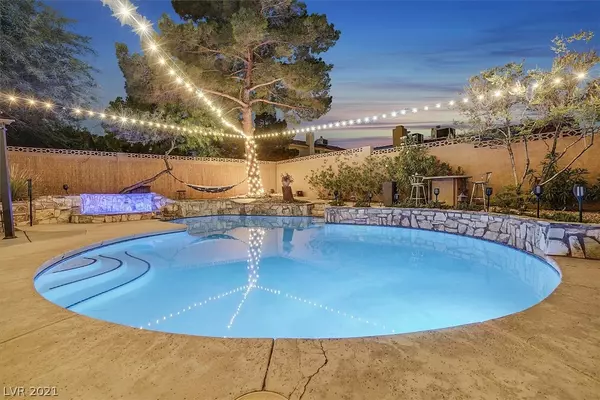For more information regarding the value of a property, please contact us for a free consultation.
Key Details
Sold Price $555,555
Property Type Single Family Home
Sub Type Single Family Residence
Listing Status Sold
Purchase Type For Sale
Square Footage 2,172 sqft
Price per Sqft $255
Subdivision Valley West 8
MLS Listing ID 2326520
Sold Date 09/09/21
Style Two Story,Tri-Level
Bedrooms 3
Full Baths 1
Three Quarter Bath 2
Construction Status RESALE
HOA Y/N No
Originating Board GLVAR
Year Built 1985
Annual Tax Amount $2,763
Lot Size 0.270 Acres
Acres 0.27
Property Description
This stylish, freshly painted, westside home sits on over 1/4 acre at the end of a cul-de-sac and has RV parking with 50 amp service. The kitchen has bamboo cabinets with pull-outs, granite counters, a stainless-steel sink & appliances plus a breakfast nook. The formal dining room is connected to a large family room. The sunken living room boasts a (hard to find) wood burning fireplace, and a dry bar. On that level, you find 1 bedroom, 3/4 bathroom & laundry room. Upstairs is the spacious owner's suite with a dressing room, walk in closet, dual sinks & a shower, as well an even larger bedroom that was created from 2 bedrooms (and could easily be put back) and another full bathroom. The massive resort style back yard has a pool & hot tub, covered patio, synthetic grass, and a structure that the current owners use as a bar for parties. There is also a large storage shed which contains the optional pool fence. Convenient to parks, shopping, schools, & Red Rock National Conservation Area!
Location
State NV
County Clark County
Zoning Single Family
Body of Water Public
Rooms
Other Rooms Shed(s)
Interior
Interior Features Bedroom on Main Level, Ceiling Fan(s), Window Treatments
Heating Central, Gas, Multiple Heating Units
Cooling Central Air, Electric, 2 Units
Flooring Carpet, Ceramic Tile, Linoleum, Vinyl
Fireplaces Number 1
Fireplaces Type Living Room, Wood Burning
Furnishings Unfurnished
Window Features Blinds,Double Pane Windows,Drapes,Window Treatments
Appliance Dryer, Dishwasher, Disposal, Gas Range, Microwave, Refrigerator, Water Softener Owned, Water Purifier, Washer
Laundry Electric Dryer Hookup, Gas Dryer Hookup, Main Level, Laundry Room
Exterior
Exterior Feature Patio, Private Yard, RV Hookup, Shed, Sprinkler/Irrigation
Parking Features Attached, Garage, Garage Door Opener, Inside Entrance, Workshop in Garage
Garage Spaces 2.0
Fence Block, Back Yard
Pool Gas Heat, In Ground, Private, Pool/Spa Combo
Utilities Available Cable Available, Underground Utilities
Roof Type Pitched,Tile
Porch Covered, Patio
Garage 1
Private Pool yes
Building
Lot Description 1/4 to 1 Acre Lot, Drip Irrigation/Bubblers, Landscaped, Synthetic Grass
Faces East
Story 2
Sewer Public Sewer
Water Public
Architectural Style Two Story, Tri-Level
Level or Stories Multi/Split
Structure Type Drywall
Construction Status RESALE
Schools
Elementary Schools Ober Dvorre & Hal, Ober Dvorre & Hal
Middle Schools Johnson Walter
High Schools Bonanza
Others
Tax ID 163-05-614-006
Acceptable Financing Cash, Conventional, VA Loan
Listing Terms Cash, Conventional, VA Loan
Financing Cash
Read Less Info
Want to know what your home might be worth? Contact us for a FREE valuation!

Our team is ready to help you sell your home for the highest possible price ASAP

Copyright 2025 of the Las Vegas REALTORS®. All rights reserved.
Bought with Heather Stone • TMI Realty
GET MORE INFORMATION
Alex Mejia
Broker Associate | License ID: BS.143322
Broker Associate License ID: BS.143322




