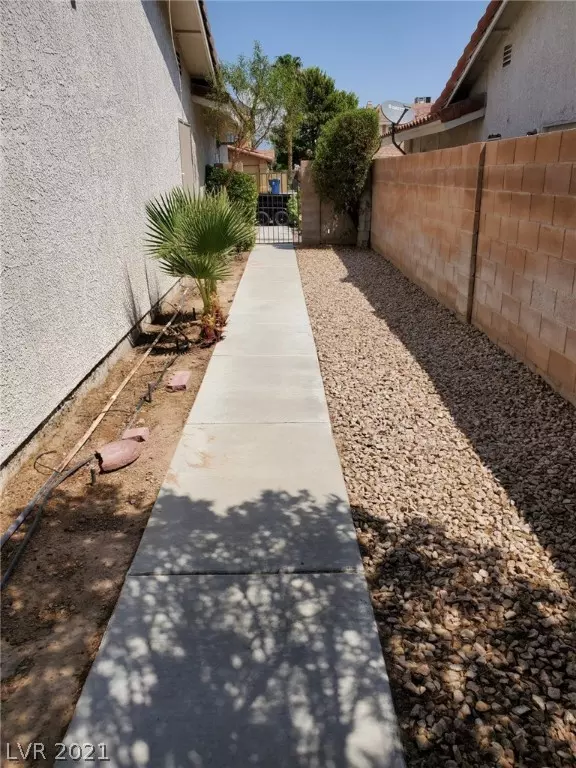For more information regarding the value of a property, please contact us for a free consultation.
Key Details
Sold Price $336,500
Property Type Single Family Home
Sub Type Single Family Residence
Listing Status Sold
Purchase Type For Sale
Square Footage 1,599 sqft
Price per Sqft $210
Subdivision Charleston Heights Tr #57A
MLS Listing ID 2321969
Sold Date 10/06/21
Style One Story
Bedrooms 3
Full Baths 1
Three Quarter Bath 1
Construction Status RESALE
HOA Y/N No
Originating Board GLVAR
Year Built 1984
Annual Tax Amount $1,397
Lot Size 6,534 Sqft
Acres 0.15
Property Description
Cute Home, Shows really nice. Large open front living Room with Brick gas Fireplace floor to ceiling. Tiled floors in walk area with inlayed carpet area. Vaulted ceilings for spaciousness. Bright kitchen with white appliances A Breakfast bar and bay eating nook looking out to back yard and opens to a large family room also with a brick fireplace floor to ceiling, family room opens to back yard from French doors. Very comfortable flowing home. Large spacious primary bedroom with large walk-in closet and custom shelves and slider to back yard. 2 spacious baths and 2 secondary bedrooms plenty of room in both. Separate Laundry room with white washer and dryer and white overhead cabinets. Backyard is spacious not a small lot.
Location
State NV
County Clark County
Zoning Single Family
Body of Water Public
Interior
Interior Features Bedroom on Main Level, Primary Downstairs
Heating Central, Gas
Cooling Central Air, Electric
Flooring Carpet, Ceramic Tile
Fireplaces Number 2
Fireplaces Type Family Room, Gas, Living Room
Window Features Blinds,Double Pane Windows
Appliance Dryer, Dishwasher, Disposal, Gas Range, Microwave, Refrigerator, Washer
Laundry Gas Dryer Hookup, Main Level
Exterior
Exterior Feature Patio, Private Yard, Sprinkler/Irrigation
Parking Features Attached, Garage, Garage Door Opener, Inside Entrance
Garage Spaces 2.0
Fence Block, Back Yard
Pool None
Utilities Available Cable Available, Underground Utilities
Amenities Available None
Roof Type Tile
Porch Patio
Garage 1
Private Pool no
Building
Lot Description Drip Irrigation/Bubblers, Desert Landscaping, Landscaped, < 1/4 Acre
Faces North
Story 1
Sewer Public Sewer
Water Public
Architectural Style One Story
Construction Status RESALE
Schools
Elementary Schools Eisenberg Dorothy, Eisenberg Dorothy
Middle Schools Molasky I
High Schools Cimarron-Memorial
Others
Tax ID 138-10-711-062
Acceptable Financing Cash, Conventional, FHA, VA Loan
Listing Terms Cash, Conventional, FHA, VA Loan
Financing Cash
Read Less Info
Want to know what your home might be worth? Contact us for a FREE valuation!

Our team is ready to help you sell your home for the highest possible price ASAP

Copyright 2024 of the Las Vegas REALTORS®. All rights reserved.
Bought with George Kypreos • GK Properties
GET MORE INFORMATION
Alex Mejia
Broker Associate | License ID: BS.143322
Broker Associate License ID: BS.143322




