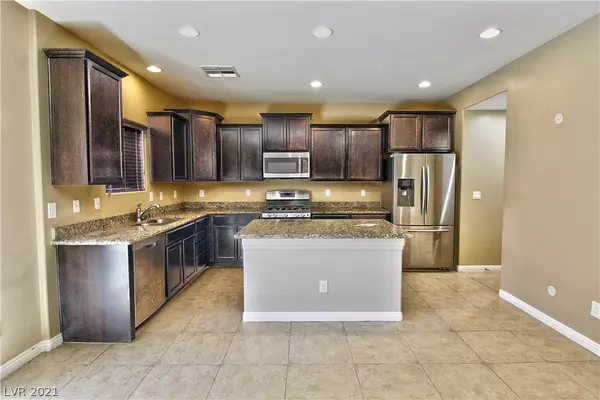For more information regarding the value of a property, please contact us for a free consultation.
Key Details
Sold Price $405,000
Property Type Single Family Home
Sub Type Single Family Residence
Listing Status Sold
Purchase Type For Sale
Square Footage 2,021 sqft
Price per Sqft $200
Subdivision Grand Teton & Tee Pee
MLS Listing ID 2304312
Sold Date 07/21/21
Style Two Story
Bedrooms 3
Full Baths 1
Half Baths 1
Three Quarter Bath 1
Construction Status RESALE
HOA Fees $50/mo
HOA Y/N Yes
Originating Board GLVAR
Year Built 2015
Annual Tax Amount $3,255
Lot Size 4,356 Sqft
Acres 0.1
Property Description
Spectacular Centennial Hills 2 story home, built by DR Horton, featuring: high ceilings upstairs and downstairs, upgraded espresso kitchen cabinetry, an open floor plan, neutral tile on the first floor and in the bathrooms and laundry room, enormous kitchen with granite counter tops and upgraded stainless steel appliances (all appliances are included), glamorous dining room chandelier, incredible amounts of storage with a coat closet, pantry in the kitchen, hall closet upstairs, each bedroom has a large walk-in closet and the master bedroom has "his and hers" walk-in closets that are separate. The primary bathroom showcases a walk-in shower with body jets, and a luxury shower head! This home also has LEASED SOLAR, a corner lot, an expansive backyard, with a covered patio, a covered front porch and incredible access to restaurants, stores, the 215 and 95 and is located near Smith's Marketplace!
Location
State NV
County Clark County
Community First Service Reside
Zoning Single Family
Body of Water Public
Interior
Heating Central, Gas
Cooling Central Air, Electric
Flooring Carpet, Tile
Furnishings Unfurnished
Window Features Blinds,Low Emissivity Windows
Appliance Dryer, Dishwasher, Disposal, Gas Range, Microwave, Refrigerator, Water Softener Owned, Washer
Laundry Gas Dryer Hookup, Laundry Room, Upper Level
Exterior
Exterior Feature Patio, Private Yard, Sprinkler/Irrigation
Parking Features Attached, Garage
Garage Spaces 2.0
Fence Block, Back Yard
Pool None
Utilities Available Underground Utilities
Roof Type Tile
Porch Patio
Garage 1
Private Pool no
Building
Lot Description Drip Irrigation/Bubblers, Landscaped, < 1/4 Acre
Faces East
Story 2
Sewer Public Sewer
Water Public
Architectural Style Two Story
Construction Status RESALE
Schools
Elementary Schools Bilbray James, Bilbray James
Middle Schools Escobedo Edmundo
High Schools Arbor View
Others
HOA Name First Service Reside
HOA Fee Include Association Management
Tax ID 125-07-817-074
Acceptable Financing Cash, Conventional, VA Loan
Listing Terms Cash, Conventional, VA Loan
Financing VA
Read Less Info
Want to know what your home might be worth? Contact us for a FREE valuation!

Our team is ready to help you sell your home for the highest possible price ASAP

Copyright 2025 of the Las Vegas REALTORS®. All rights reserved.
Bought with Yvette J Hansen • Vegas Homes Realty, LLC
GET MORE INFORMATION
Alex Mejia
Broker Associate | License ID: BS.143322
Broker Associate License ID: BS.143322




