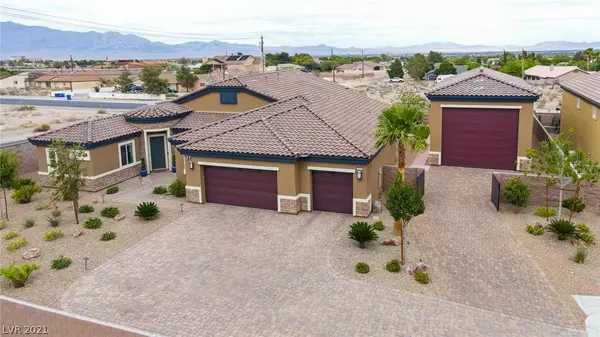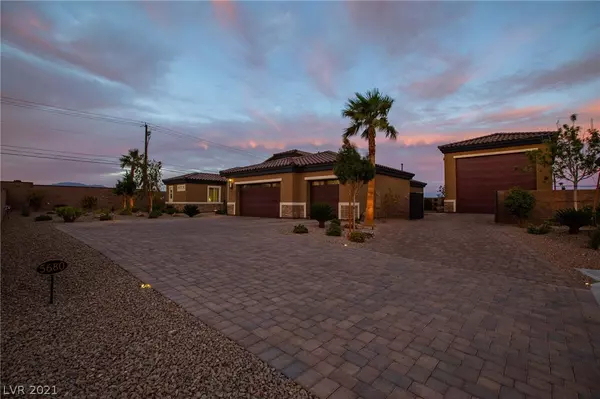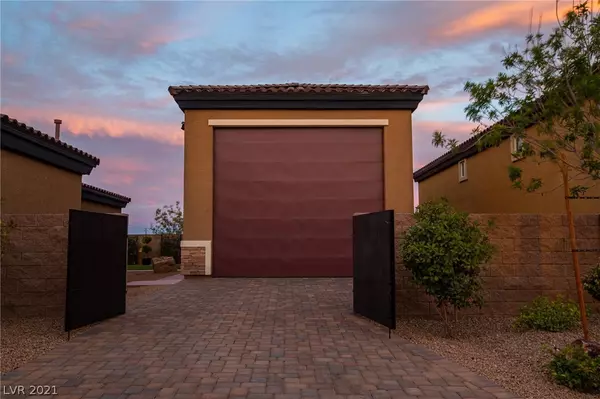For more information regarding the value of a property, please contact us for a free consultation.
Key Details
Sold Price $1,315,000
Property Type Single Family Home
Sub Type Single Family Residence
Listing Status Sold
Purchase Type For Sale
Square Footage 3,018 sqft
Price per Sqft $435
Subdivision Ann Rd/Grand Canyon Drive
MLS Listing ID 2303268
Sold Date 07/21/21
Style One Story
Bedrooms 4
Full Baths 3
Three Quarter Bath 1
Construction Status RESALE
HOA Fees $146/mo
HOA Y/N Yes
Originating Board GLVAR
Year Built 2019
Annual Tax Amount $4,853
Lot Size 0.410 Acres
Acres 0.41
Property Description
Situated on 17,860 sq ft lot at end of cul-de-sac, single-story w/ over $400k upgrades ++ RV garage w/ epoxy floor, 100 amp & hookups, storage room, temp-controlled air, & bathroom w/ shower! 3 car garage can park full-size truck w/room. Indoor/outdoor entertaining w/ 12 ft multi-panel sliding glass leading to built-in BBQ/rotisserie/smoker under covered patio w/ pavers & travertine surrounding salt-water pool w/ intelli-light system & waterfalls while enjoying mountain/strip views. Step inside to chef's kitchen w/ island w/ bar seating, Electrolux Icon stainless appliances, 6-burner cooktop, pot filler, soft close drawers, pull-out cabs, & 10 ft pantry. Owner's suite w/ spa-like bath w/ solid slab granite shower, garden tub, dual sinks, walk-in closet w/ built-ins. Secondary rooms: ensuite w/ slab granite tub/shower & walk-in closet + 2 additional bedrooms w/ jack-and-jill bath, sep sinks, & walk-in closets. 10 ft ceilings & 8ft doors t-out. Ring security, water RO & softener system.
Location
State NV
County Clark County
Community Estates At Grand Can
Zoning Single Family
Body of Water Public
Interior
Interior Features Bedroom on Main Level, Ceiling Fan(s), Primary Downstairs, Programmable Thermostat
Heating Gas, High Efficiency, Multiple Heating Units
Cooling Central Air, Electric, High Efficiency, 2 Units
Flooring Carpet, Ceramic Tile
Furnishings Unfurnished
Window Features Double Pane Windows,Low Emissivity Windows
Appliance Built-In Electric Oven, Dishwasher, Gas Cooktop, Disposal, Hot Water Circulator, Multiple Water Heaters, Microwave, Refrigerator, Water Softener Owned, Water Heater, Water Purifier
Laundry Cabinets, Electric Dryer Hookup, Gas Dryer Hookup, Main Level, Laundry Room, Sink
Exterior
Exterior Feature Built-in Barbecue, Barbecue, Patio, Private Yard, RV Hookup, Sprinkler/Irrigation
Parking Features Epoxy Flooring, Garage, Garage Door Opener, Inside Entrance, Private, RV Garage, RV Access/Parking
Garage Spaces 7.0
Fence Block, Back Yard, RV Gate
Pool Heated, Salt Water
Utilities Available Cable Available, Underground Utilities
View Y/N 1
View City, Mountain(s), Strip View
Roof Type Tile
Street Surface Paved
Porch Covered, Patio
Garage 1
Private Pool yes
Building
Lot Description 1/4 to 1 Acre Lot, Drip Irrigation/Bubblers, Desert Landscaping, Landscaped, Synthetic Grass
Faces West
Story 1
Sewer Public Sewer
Water Public
Architectural Style One Story
Construction Status RESALE
Schools
Elementary Schools Darnell Marshall C, Darnell Marshall C
Middle Schools Escobedo Edmundo
High Schools Centennial
Others
HOA Name Estates at Grand Can
HOA Fee Include Association Management,Reserve Fund
Tax ID 125-30-411-001
Security Features Security System Owned
Acceptable Financing Cash, Conventional, VA Loan
Listing Terms Cash, Conventional, VA Loan
Financing Cash
Read Less Info
Want to know what your home might be worth? Contact us for a FREE valuation!

Our team is ready to help you sell your home for the highest possible price ASAP

Copyright 2025 of the Las Vegas REALTORS®. All rights reserved.
Bought with Patty Lipnick • Realty ONE Group, Inc
GET MORE INFORMATION
Alex Mejia
Broker Associate | License ID: BS.143322
Broker Associate License ID: BS.143322




