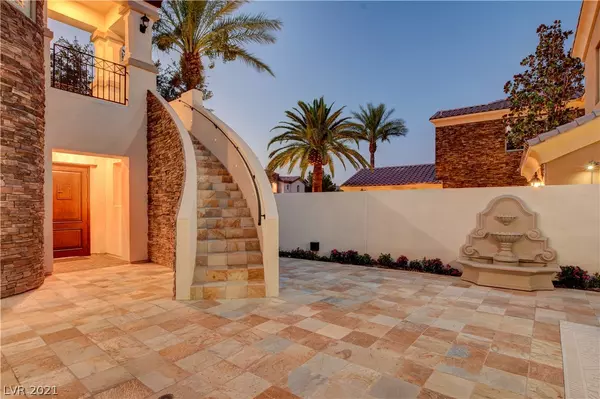For more information regarding the value of a property, please contact us for a free consultation.
Key Details
Sold Price $1,850,000
Property Type Single Family Home
Sub Type Single Family Residence
Listing Status Sold
Purchase Type For Sale
Square Footage 5,838 sqft
Price per Sqft $316
Subdivision Tuscan Cliffs At Southern Highlands-Phase 1 Amd
MLS Listing ID 2316690
Sold Date 11/12/21
Style Two Story
Bedrooms 5
Full Baths 4
Half Baths 1
Construction Status RESALE
HOA Fees $258/mo
HOA Y/N Yes
Originating Board GLVAR
Year Built 2007
Annual Tax Amount $8,199
Lot Size 0.270 Acres
Acres 0.27
Property Description
When luxury is a needed lifestyle, look no further. Pull into the beautiful guard gated Tuscan Cliffs of Southern Highlands. This stone elevation w entry courtyard & paver dr. is stunning. Take the stairs up to the attached casita or relax listening to the Zen fountain. Upon entry enjoy the 16 ft shimmering chandelier & staircase of dreams. The formal dining boasts 250 bottle glass wine display w French doors that open to a crackling fireplace. Open the 4x wall slider making inside, out. Wow your guests w this Chef's kitchen w waterfall edge quartz, walk-in pantry & built-in SS appliances. Rest easy in the primary bedroom w sitting area & fireplace. Primary bath is a home spa just waiting to sooth away a long day w his/her walk-in closets. This home has 7 bedrooms, 2 w/o closets & 2 lofts. En-suite casita features built-ins & shutters. Entertain in back yard w room to play, or dip in brand new sparkling pool to cool off in this phenomenal backyard.
Location
State NV
County Clark County
Community Tuscan Cliffs
Zoning Single Family
Body of Water Public
Interior
Interior Features Bedroom on Main Level, Ceiling Fan(s), Window Treatments, Additional Living Quarters
Heating Central, Gas
Cooling Central Air, Electric, 2 Units
Flooring Carpet, Marble
Fireplaces Number 4
Fireplaces Type Bedroom, Electric, Family Room, Gas, Glass Doors, Primary Bedroom
Window Features Double Pane Windows,Low Emissivity Windows,Plantation Shutters,Window Treatments
Appliance Built-In Gas Oven, Double Oven, Dryer, Dishwasher, ENERGY STAR Qualified Appliances, Gas Cooktop, Disposal, Refrigerator, Water Softener Owned, Washer
Laundry Gas Dryer Hookup, Main Level, Laundry Room
Exterior
Exterior Feature Built-in Barbecue, Balcony, Barbecue, Courtyard, Patio, Private Yard, Sprinkler/Irrigation
Parking Features Attached, Epoxy Flooring, Garage, Garage Door Opener, Shelves
Garage Spaces 3.0
Fence Block, Back Yard
Pool Gas Heat, In Ground, Private, Pool/Spa Combo
Utilities Available Cable Available
Amenities Available Gated, Jogging Path, Playground, Park, Guard
View Y/N 1
View City, Mountain(s)
Roof Type Tile
Porch Balcony, Covered, Patio
Garage 1
Private Pool yes
Building
Lot Description 1/4 to 1 Acre Lot, Drip Irrigation/Bubblers, Desert Landscaping, Landscaped, Synthetic Grass
Faces West
Story 2
Sewer Public Sewer
Water Public
Architectural Style Two Story
Structure Type Frame,Stucco
Construction Status RESALE
Schools
Elementary Schools Stuckey, Evelyn, Stuckey, Evelyn
Middle Schools Tarkanian
High Schools Desert Oasis
Others
HOA Name Tuscan Cliffs
HOA Fee Include Association Management,Maintenance Grounds,Security
Tax ID 191-06-519-095
Security Features Security System Owned,Gated Community
Acceptable Financing Cash, Conventional
Listing Terms Cash, Conventional
Financing Cash
Read Less Info
Want to know what your home might be worth? Contact us for a FREE valuation!

Our team is ready to help you sell your home for the highest possible price ASAP

Copyright 2024 of the Las Vegas REALTORS®. All rights reserved.
Bought with Lori L Koentopp • BHHS Nevada Properties
GET MORE INFORMATION
Alex Mejia
Broker Associate | License ID: BS.143322
Broker Associate License ID: BS.143322




