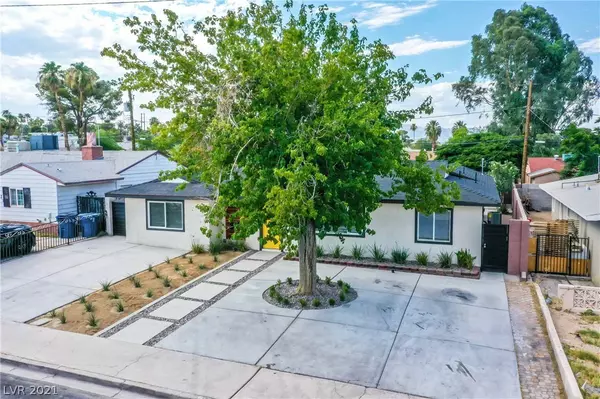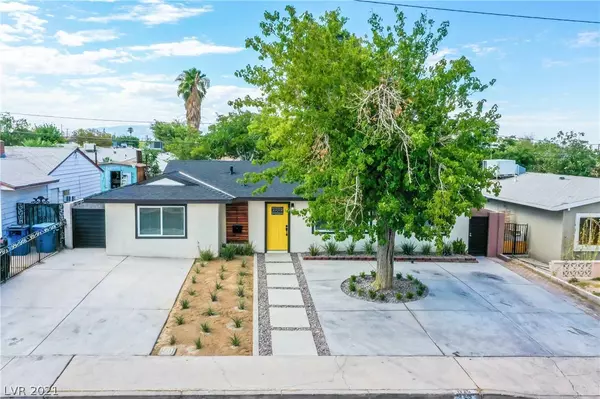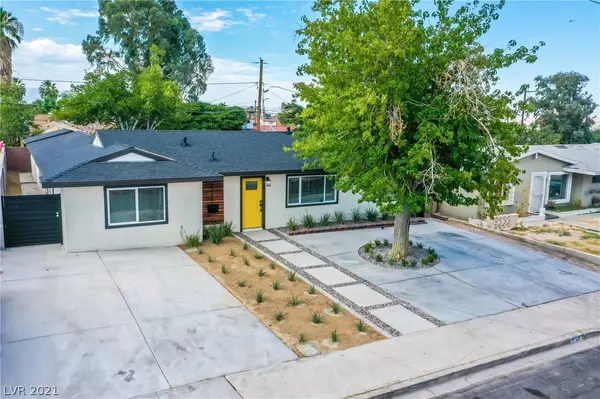For more information regarding the value of a property, please contact us for a free consultation.
Key Details
Sold Price $440,000
Property Type Single Family Home
Sub Type Single Family Residence
Listing Status Sold
Purchase Type For Sale
Square Footage 2,317 sqft
Price per Sqft $189
Subdivision Charleston Park Tr 1
MLS Listing ID 2313050
Sold Date 10/12/21
Style One Story
Bedrooms 7
Full Baths 2
Three Quarter Bath 1
Construction Status RESALE
HOA Y/N No
Originating Board GLVAR
Year Built 1954
Annual Tax Amount $1,377
Lot Size 6,534 Sqft
Acres 0.15
Property Description
Lucky Seven bedroom home with two additional detached rooms out back. Come see this fully remodeled mid century modern home with upgraded water and sewer lines throughout. Offering a spacious custom kitchen, custom cabinets, quartz style counters with large island and breakfast bar counter. The kitchen also offers upgraded stainless appliances and a modern convertible style island range hood. There are a total of three wings; one with three bedrooms and bathroom; another with a jack and jill layout and the final wing offers a separate master bedroom suite. The master suite is larger and offers a roomy walk in closet with plenty of room for storage. The master bathroom includes a large custom shower; separate stand alone tub and a custom vanity with his/her sinks. There is a sliding door off the living room and large patio in the backyard. This home is perfect for a large extended family with parking for seven cars out front. Come take a look at this beautiful property!!
Location
State NV
County Clark County
Zoning Single Family
Body of Water Public
Interior
Interior Features Bedroom on Main Level, Ceiling Fan(s), Primary Downstairs
Heating Central, Gas
Cooling Central Air, Electric
Flooring Laminate
Window Features Double Pane Windows
Appliance Disposal, Gas Range
Laundry Electric Dryer Hookup, Main Level
Exterior
Exterior Feature Patio
Fence Block, Back Yard
Pool None
Utilities Available Above Ground Utilities
Amenities Available None
Roof Type Composition,Shingle
Porch Patio
Private Pool no
Building
Lot Description Desert Landscaping, Landscaped, < 1/4 Acre
Faces South
Story 1
Sewer Public Sewer
Water Public
Architectural Style One Story
Construction Status RESALE
Schools
Elementary Schools Crestwood, Crestwood
Middle Schools Fremont John C.
High Schools Valley
Others
Tax ID 162-02-712-121
Security Features Security System Leased
Acceptable Financing Cash, Conventional, VA Loan
Listing Terms Cash, Conventional, VA Loan
Financing Conventional
Read Less Info
Want to know what your home might be worth? Contact us for a FREE valuation!

Our team is ready to help you sell your home for the highest possible price ASAP

Copyright 2025 of the Las Vegas REALTORS®. All rights reserved.
Bought with Rich Crithfield • BHHS Nevada Properties
GET MORE INFORMATION
Alex Mejia
Broker Associate | License ID: BS.143322
Broker Associate License ID: BS.143322




