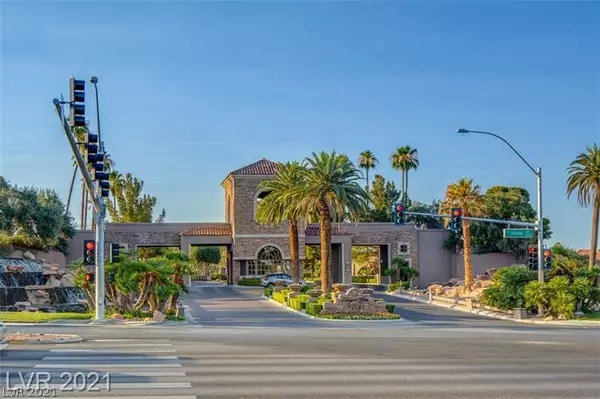For more information regarding the value of a property, please contact us for a free consultation.
Key Details
Sold Price $557,000
Property Type Single Family Home
Sub Type Single Family Residence
Listing Status Sold
Purchase Type For Sale
Square Footage 2,267 sqft
Price per Sqft $245
Subdivision Foothills Cntry Club
MLS Listing ID 2302821
Sold Date 08/04/21
Style One Story
Bedrooms 3
Full Baths 1
Three Quarter Bath 1
Construction Status RESALE
HOA Fees $330/mo
HOA Y/N Yes
Originating Board GLVAR
Year Built 1993
Annual Tax Amount $3,501
Lot Size 6,098 Sqft
Acres 0.14
Property Description
Hard To Find 1 Story 3 Car Garage w/Inground Heated Pool/Spa Combo. Pool was refinished w/ Quartz. Patio w/brick pavers. Safety 1st & Foremost in this All 1 story "Little Village" section of the well known & well liked Canyon Gate Country Club Golf Course Community. Quiet "Feel Good" energy Interior Privacy Lot. Plantation WoodShutters Every Window. Covered Patio. Pool/Spa Heater & equipment Are 1 Year New. Spacious oversized Master Suite. Kitchen w/granite counters, breakfast nook. Lets remind ourselves this property is also fantastic, phenomenal, convenient regarding its...*Location*Location*Location, Minutes from Downtown Summerlin, the New Oakland A's AAA Baseball Stadium, RedRockCasino, RedRock ViewSite, Hiking, Biking Trails. Shopping galore just minutes from the house on every corner, grocery, pharmacy, movies, medical,1st responders 2 miles away. The Lakes, Boca Park, Peccole Ranch, Downtown Summerlin, and TPC Summerlin are a traffic signal or just a few miles close by.
Location
State NV
County Clark County
Community Canyon Gate Master A
Zoning Single Family
Body of Water Public
Interior
Interior Features Bedroom on Main Level, Ceiling Fan(s), Primary Downstairs, Pot Rack, Window Treatments, Programmable Thermostat
Heating Central, Gas, High Efficiency, Multiple Heating Units
Cooling Central Air, Electric, 2 Units
Flooring Ceramic Tile
Fireplaces Number 1
Fireplaces Type Family Room, Gas
Furnishings Unfurnished
Window Features Double Pane Windows,Plantation Shutters,Window Treatments
Appliance Built-In Electric Oven, Dryer, Dishwasher, Gas Cooktop, Disposal, Gas Range, Gas Water Heater, Instant Hot Water, Microwave, Refrigerator, Water Heater, Washer
Laundry Cabinets, Gas Dryer Hookup, Main Level, Laundry Room, Sink
Exterior
Exterior Feature Porch, Patio, Private Yard, Sprinkler/Irrigation
Parking Features Attached, Exterior Access Door, Garage, Garage Door Opener, Inside Entrance, Open, Private, Guest
Garage Spaces 3.0
Parking On Site 1
Fence Block, Back Yard
Pool Gas Heat, In Ground, Private, Pool/Spa Combo, Association, Community
Community Features Pool
Utilities Available Cable Available, Underground Utilities
Amenities Available Country Club, Clubhouse, Fitness Center, Golf Course, Gated, Jogging Path, Pool, Recreation Room, Guard, Spa/Hot Tub, Security, Tennis Court(s)
Roof Type Tile
Handicap Access Accessibility Features
Porch Covered, Patio, Porch
Garage 1
Private Pool yes
Building
Lot Description Desert Landscaping, Front Yard, Sprinklers In Front, Landscaped, Sprinklers Timer, < 1/4 Acre
Faces West
Story 1
Sewer Public Sewer
Water Public
Architectural Style One Story
Structure Type Frame,Stucco,Drywall
Construction Status RESALE
Schools
Elementary Schools Piggott Clarence, Piggott Clarence
Middle Schools Johnson Walter
High Schools Bonanza
Others
HOA Name Canyon Gate Master A
HOA Fee Include Association Management,Maintenance Grounds,Security
Tax ID 163-05-220-058
Security Features Controlled Access,Gated Community
Acceptable Financing Cash
Listing Terms Cash
Financing Cash
Read Less Info
Want to know what your home might be worth? Contact us for a FREE valuation!

Our team is ready to help you sell your home for the highest possible price ASAP

Copyright 2025 of the Las Vegas REALTORS®. All rights reserved.
Bought with Timothy Anter • The Boeckle Group
GET MORE INFORMATION
Alex Mejia
Broker Associate | License ID: BS.143322
Broker Associate License ID: BS.143322




