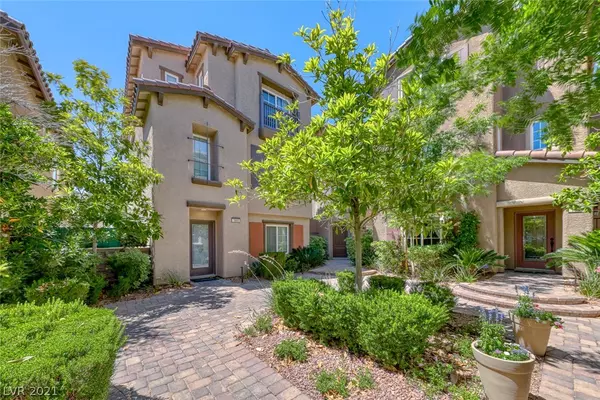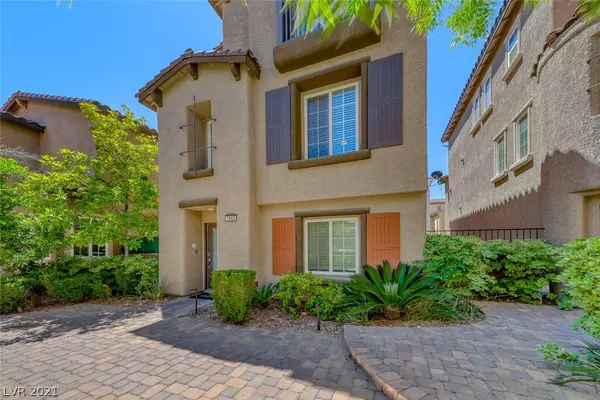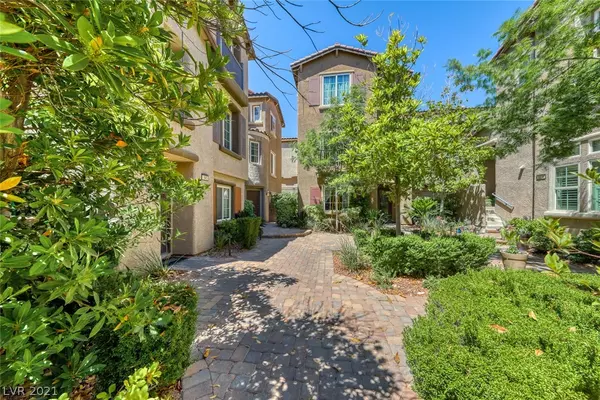For more information regarding the value of a property, please contact us for a free consultation.
Key Details
Sold Price $410,000
Property Type Single Family Home
Sub Type Single Family Residence
Listing Status Sold
Purchase Type For Sale
Square Footage 1,791 sqft
Price per Sqft $228
Subdivision Summerlin Village 19 Enclave 2
MLS Listing ID 2303444
Sold Date 08/04/21
Style Three Story
Bedrooms 3
Full Baths 2
Half Baths 1
Three Quarter Bath 1
Construction Status RESALE
HOA Fees $60/qua
HOA Y/N Yes
Originating Board GLVAR
Year Built 2006
Annual Tax Amount $1,785
Lot Size 1,306 Sqft
Acres 0.03
Property Description
Upgraded 3 story, 3 bed, 3 1/2 bath, 2 car garage within walking distance to downtown Summerlin, new park & ballpark. Kitchen on 2nd floor w/custom cherry cabinets, breakfast bar w/corian counters, tile floors, wht appliances, dining nook, pantry & add'l butler counter & cabinets. Living room on 2nd floor w/ceiling fan, tile w/carpet inlay & cherry stair railing, wired for speakers & Small balcony. Primary bed on 3rd floor w/ceiling fan & light, crown molding, upgraded pad, walk in closet, dual sinks & oversized walk in shower. Bed #2 on 3rd floor w/walk in closet & own bathroom. Bed #3 downstairs on 1st floor w/own bathroom, surround sound speaker & walk in closet. Guest 1/2 bath on 2nd floor. Laundry room on 2nd floor off kitchen w/front load washer & dryer. House features alarm, intercom & a soft water system. Low maintenance backyard off bedroom down w/concrete. Front entry courtyard w/wrought iron fencing shared by 4 homes. Community w/community pool & spa, park, BBQ & playground
Location
State NV
County Clark County
Community Travata Montage
Zoning Single Family
Body of Water Public
Interior
Interior Features Bedroom on Main Level, Ceiling Fan(s)
Heating Central, Gas
Cooling Central Air, Electric
Flooring Carpet, Ceramic Tile
Furnishings Unfurnished
Window Features Blinds,Drapes,Low Emissivity Windows
Appliance Dryer, Dishwasher, Gas Cooktop, Disposal, Microwave, Refrigerator, Water Softener Owned, Washer
Laundry Gas Dryer Hookup, Laundry Closet, Upper Level
Exterior
Exterior Feature Balcony, Courtyard, Sprinkler/Irrigation
Parking Features Attached, Finished Garage, Garage, Garage Door Opener, Inside Entrance, Open
Garage Spaces 2.0
Parking On Site 1
Fence Block, Back Yard
Pool Community
Community Features Pool
Utilities Available Underground Utilities
Amenities Available Barbecue, Playground, Park, Pool, Spa/Hot Tub
Roof Type Tile
Porch Balcony
Garage 1
Private Pool no
Building
Lot Description Drip Irrigation/Bubblers, Desert Landscaping, Landscaped, < 1/4 Acre
Faces North
Story 3
Sewer Public Sewer
Water Public
Architectural Style Three Story
Structure Type Frame,Stucco
Construction Status RESALE
Schools
Elementary Schools Goolsby Judy & John, Goolsby Judy & John
Middle Schools Rogich Sig
High Schools Palo Verde
Others
HOA Name Travata Montage
HOA Fee Include Association Management,Maintenance Grounds,Recreation Facilities
Tax ID 164-02-613-072
Security Features Security System Owned
Acceptable Financing Cash, Conventional
Listing Terms Cash, Conventional
Financing Conventional
Read Less Info
Want to know what your home might be worth? Contact us for a FREE valuation!

Our team is ready to help you sell your home for the highest possible price ASAP

Copyright 2024 of the Las Vegas REALTORS®. All rights reserved.
Bought with Natasha Napoli • Cornel Realty LLC
GET MORE INFORMATION
Alex Mejia
Broker Associate | License ID: BS.143322
Broker Associate License ID: BS.143322




