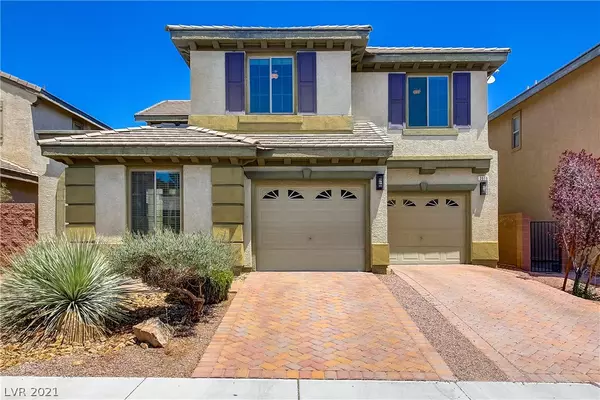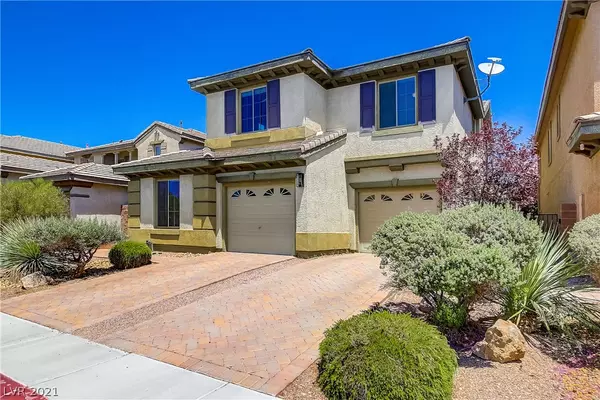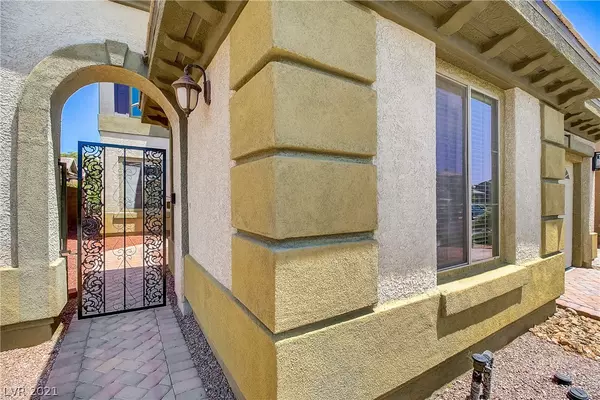For more information regarding the value of a property, please contact us for a free consultation.
Key Details
Sold Price $480,000
Property Type Single Family Home
Sub Type Single Family Residence
Listing Status Sold
Purchase Type For Sale
Square Footage 3,032 sqft
Price per Sqft $158
Subdivision Nelson Ranch
MLS Listing ID 2303670
Sold Date 07/10/21
Style Two Story
Bedrooms 4
Full Baths 4
Construction Status RESALE
HOA Fees $108/mo
HOA Y/N Yes
Originating Board GLVAR
Year Built 2006
Annual Tax Amount $2,805
Lot Size 4,791 Sqft
Acres 0.11
Property Description
Gated home delivers it all gracefully*Paver entrance begins the journey to Gated Courtyard*Soaring entry highlighted by elegant open stairs & expansive wood flooring*Home means more doing & performing all of life's activities which are delivered in style in your home* Graceful Columns highlight the formal dining room*Open Family room creates flexibility * Amazing kitchen invites you to grab a bite or make a gourmet meal all while enjoying expansive granite counters, in sink island & warm wood cabinets* Separate Primary Suite is the epitome of at home relaxation & spa-like features including separate vanities, oversized soaking tub & large stand alone shower all designed to help you retreat with its own private sitting room. Walk-in closet has built ins to keep your organized. Generous secondary ensuite with full bath provides privacy for others as well*Situated in a quite culdesac across from the enormous park & resort style clubhouse featuring refreshing pool, spa & fitness center.
Location
State NV
County Clark County
Community Waterfall/Cmg
Zoning Single Family
Body of Water Public
Interior
Interior Features Ceiling Fan(s)
Heating Central, Gas
Cooling Central Air, Electric
Flooring Carpet, Laminate, Tile
Fireplaces Number 1
Fireplaces Type Family Room, Gas
Furnishings Unfurnished
Window Features Blinds,Double Pane Windows
Appliance Built-In Electric Oven, Double Oven, Dryer, Dishwasher, Gas Cooktop, Disposal, Refrigerator, Washer
Laundry Cabinets, Gas Dryer Hookup, Main Level, Laundry Room, Sink
Exterior
Exterior Feature Courtyard, Patio, Private Yard
Parking Features Attached, Garage, Private
Garage Spaces 2.0
Fence Block, Back Yard
Pool Community
Community Features Pool
Utilities Available Underground Utilities
Amenities Available Fitness Center, Gated, Park, Pool, Recreation Room, Spa/Hot Tub
Roof Type Tile
Porch Covered, Patio
Garage 1
Private Pool no
Building
Lot Description Cul-De-Sac, Desert Landscaping, Landscaped, Rocks
Faces South
Story 2
Sewer Public Sewer
Water Public
Architectural Style Two Story
Construction Status RESALE
Schools
Elementary Schools Triggs, Vincent, Triggs, Vincent
Middle Schools Saville Anthony
High Schools Shadow Ridge
Others
HOA Name Waterfall/CMG
HOA Fee Include Maintenance Grounds,Recreation Facilities
Tax ID 124-07-712-038
Security Features Gated Community
Acceptable Financing Cash, Conventional, FHA, VA Loan
Listing Terms Cash, Conventional, FHA, VA Loan
Financing VA
Read Less Info
Want to know what your home might be worth? Contact us for a FREE valuation!

Our team is ready to help you sell your home for the highest possible price ASAP

Copyright 2024 of the Las Vegas REALTORS®. All rights reserved.
Bought with Michael Moretti • Coldwell Banker Premier
GET MORE INFORMATION
Alex Mejia
Broker Associate | License ID: BS.143322
Broker Associate License ID: BS.143322




