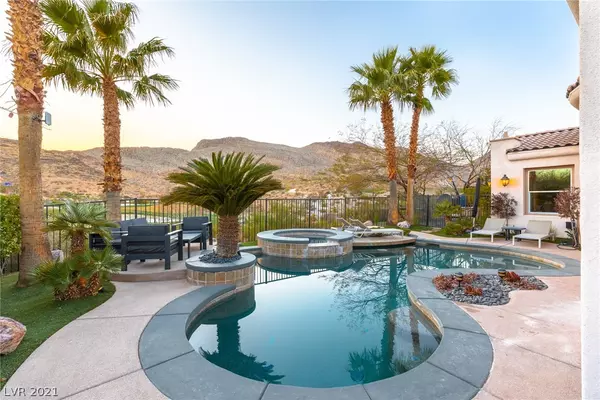For more information regarding the value of a property, please contact us for a free consultation.
Key Details
Sold Price $1,900,000
Property Type Single Family Home
Sub Type Single Family Residence
Listing Status Sold
Purchase Type For Sale
Square Footage 4,410 sqft
Price per Sqft $430
Subdivision Red Rock Cntry Club At Summerlin
MLS Listing ID 2283256
Sold Date 06/26/21
Style One Story
Bedrooms 4
Full Baths 2
Half Baths 1
Three Quarter Bath 2
Construction Status RESALE
HOA Fees $245/mo
HOA Y/N Yes
Originating Board GLVAR
Year Built 2003
Annual Tax Amount $9,015
Lot Size 10,454 Sqft
Acres 0.24
Property Description
Absolutely gorgeous single story home located in guard gated Red Rock Country Club. This home offers everything & more!
Picturesque views of Red Rock Mountains & RRCC private golf course. The rear yard is a true oasis with in-ground pool & spa, separate sitting area with fire pit & built in BBQ with views from every angle! Inside you will find a great room perfect for entertaining with upgraded full wet bar with dual wine refrigeration & wine storage, fireplace & vaulted ceilings, adjacent to, a chefs kitchen featuring crispy white cabinetry, stainless steel appliance suite, granite counters, stack stone backsplash & generous walk in pantry. This home has an open floor plan with vaulted ceilings. The primary suite offers an inviting fireplace & lavishly appointed bathroom with soaking tub & his & her walk in closets. This home is finished with 3 additional guest suites all with private baths. Gorgeous architectural details throughout.
Location
State NV
County Clark County
Community Red Rock Country Clu
Zoning Single Family
Body of Water Public
Interior
Interior Features Bedroom on Main Level, Ceiling Fan(s), Primary Downstairs, Window Treatments, Programmable Thermostat
Heating Gas, Multiple Heating Units
Cooling Central Air, Electric, 2 Units
Flooring Carpet, Laminate, Marble
Fireplaces Number 3
Fireplaces Type Family Room, Gas, Living Room, Primary Bedroom
Furnishings Unfurnished
Window Features Low Emissivity Windows
Appliance Built-In Electric Oven, Built-In Gas Oven, Double Oven, Gas Cooktop, Disposal, Microwave, Refrigerator, Wine Refrigerator
Laundry Gas Dryer Hookup, Laundry Room
Exterior
Exterior Feature Built-in Barbecue, Barbecue, Private Yard
Parking Features Attached, Garage, Garage Door Opener, Inside Entrance
Garage Spaces 3.0
Fence Block, Back Yard, Wrought Iron
Pool In Ground, Private, Pool/Spa Combo
Utilities Available Cable Available
Amenities Available Golf Course, Gated, Guard
Roof Type Pitched,Tile
Garage 1
Private Pool yes
Building
Lot Description 1/4 to 1 Acre Lot, Back Yard, Front Yard, On Golf Course, Synthetic Grass
Faces West
Story 1
Sewer Public Sewer
Water Public
Architectural Style One Story
Construction Status RESALE
Schools
Elementary Schools Goolsby Judy & John, Goolsby Judy & John
Middle Schools Fertitta Frank & Victoria
High Schools Palo Verde
Others
HOA Name Red Rock Country Clu
HOA Fee Include Security
Tax ID 164-14-112-028
Acceptable Financing Cash, Conventional
Listing Terms Cash, Conventional
Financing Conventional
Read Less Info
Want to know what your home might be worth? Contact us for a FREE valuation!

Our team is ready to help you sell your home for the highest possible price ASAP

Copyright 2025 of the Las Vegas REALTORS®. All rights reserved.
Bought with Michele Sullivan • BHHS Nevada Properties
GET MORE INFORMATION
Alex Mejia
Broker Associate | License ID: BS.143322
Broker Associate License ID: BS.143322




