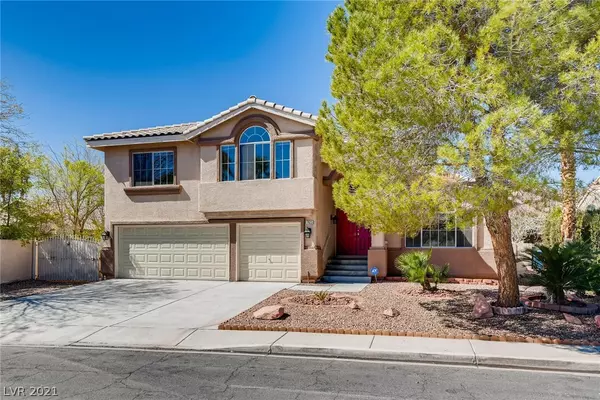For more information regarding the value of a property, please contact us for a free consultation.
Key Details
Sold Price $467,000
Property Type Single Family Home
Sub Type Single Family Residence
Listing Status Sold
Purchase Type For Sale
Square Footage 2,920 sqft
Price per Sqft $159
Subdivision Paradise #6-Lewis Homes
MLS Listing ID 2278301
Sold Date 04/22/21
Style Two Story
Bedrooms 4
Full Baths 2
Three Quarter Bath 1
Construction Status RESALE
HOA Y/N No
Originating Board GLVAR
Year Built 1994
Annual Tax Amount $2,527
Lot Size 7,840 Sqft
Acres 0.18
Property Description
Highly sought after neighborhood with NO HOA, RV Parking and plenty of additional street parking in convenient location. Generous sized home and yard. Vaulted ceilings and skylights create bright open spaces. Kitchen boasts new stainless appliances, tile floors, quartz countertops & delightful garden windows showcasing a multitude of fruit trees. Peach, nectarine, fig, pomegranate and lemon. Bathrooms are all quartz countertops and updated tile floors. Large private backyard filled with grown trees & covered patio.Downstairs living, family & dining rooms are all spacious and open with new luxury vinyl plank flooring & 4" baseboards. Oversized primary bedroom with vaulted ceilings & large windows, providing lots of light and space. Large loft with lots of possibility to create a space that works in many different ways. Two upstairs bedrooms that share a full bathroom. Downstairs bedroom has luxury vinyl plank flooring & bathroom. Oversized 3 car garage is freshly painted with storage.
Location
State NV
County Clark County
Zoning Single Family
Body of Water Public
Interior
Interior Features Bedroom on Main Level, Ceiling Fan(s), Pot Rack, Skylights, Window Treatments
Heating Central, Gas
Cooling Central Air, Electric, 2 Units
Flooring Carpet, Laminate, Tile
Fireplaces Number 1
Fireplaces Type Family Room, Gas
Furnishings Unfurnished
Window Features Blinds,Skylight(s)
Appliance Built-In Electric Oven, Dishwasher, Disposal, Gas Range, Microwave
Laundry Cabinets, Electric Dryer Hookup, Gas Dryer Hookup, Main Level, Laundry Room, Sink
Exterior
Exterior Feature Barbecue, Patio, Private Yard, Sprinkler/Irrigation
Parking Features Attached, Finished Garage, Garage, Inside Entrance, Storage
Garage Spaces 3.0
Fence Block, Back Yard, RV Gate, Stucco Wall
Pool None
Utilities Available Underground Utilities
Roof Type Pitched,Tile
Porch Covered, Patio
Garage 1
Private Pool no
Building
Lot Description Drip Irrigation/Bubblers, Desert Landscaping, Fruit Trees, Garden, Landscaped, < 1/4 Acre
Faces East
Story 2
Sewer Public Sewer
Water Public
Architectural Style Two Story
Structure Type Frame,Stucco
Construction Status RESALE
Schools
Elementary Schools Hill Charlotte, Hill Charlotte
Middle Schools Escobedo Edmundo
High Schools Silverado
Others
Tax ID 177-10-613-050
Security Features Prewired
Acceptable Financing Cash, Conventional, VA Loan
Listing Terms Cash, Conventional, VA Loan
Financing Conventional
Read Less Info
Want to know what your home might be worth? Contact us for a FREE valuation!

Our team is ready to help you sell your home for the highest possible price ASAP

Copyright 2024 of the Las Vegas REALTORS®. All rights reserved.
Bought with Joanna Penor • Realty ONE Group, Inc
GET MORE INFORMATION
Alex Mejia
Broker Associate | License ID: BS.143322
Broker Associate License ID: BS.143322




