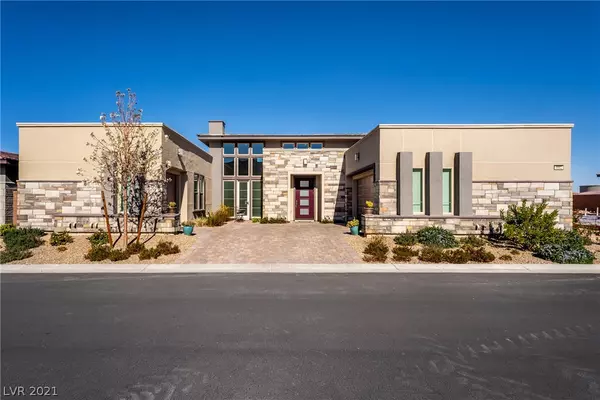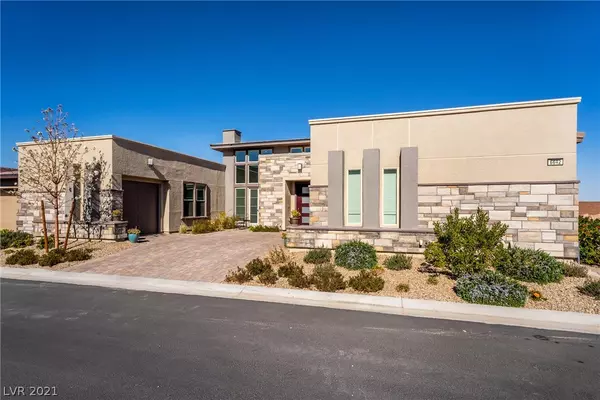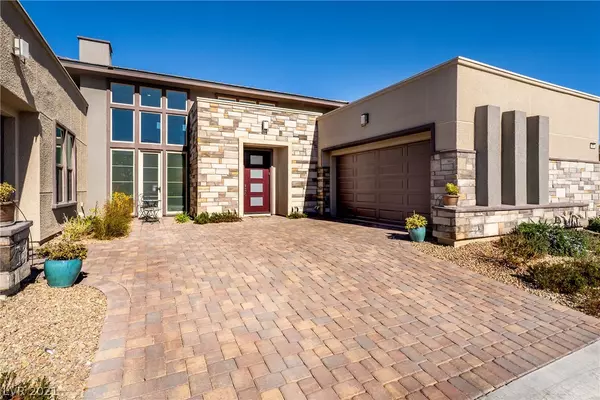For more information regarding the value of a property, please contact us for a free consultation.
Key Details
Sold Price $835,000
Property Type Single Family Home
Sub Type Single Family Residence
Listing Status Sold
Purchase Type For Sale
Square Footage 2,598 sqft
Price per Sqft $321
Subdivision Regency
MLS Listing ID 2273731
Sold Date 06/24/21
Style One Story
Bedrooms 3
Full Baths 3
Half Baths 1
Construction Status RESALE
HOA Fees $48/mo
HOA Y/N Yes
Originating Board GLVAR
Year Built 2018
Annual Tax Amount $7,925
Lot Size 6,534 Sqft
Acres 0.15
Property Description
Luxurious guard gated, 55+ community of Regency in Summerlin. Loaded with upgrades, vaulted ceilings, Casita, HUGE covered patio and more. Highly sought after Wakefield model. Features a generous great room, gourmet kitchen with large granite waterfall island, stainless steel appliances & walk-in pantry. "Wall of Glass" sliding doors lead you to the private rear yard with huge covered patio. A detached casita with full bath can serve as a den or private guest suite. Builder upgrades throughout. Center column removed from the patio, opening up the view, cabinets up to the ceiling in the kitchen. Panty shelves are reinforced to support fully loaded shelves with food and drinks plus so much more!
Location
State NV
County Clark County
Community Regency At Summerlin
Zoning Single Family
Body of Water Public
Rooms
Other Rooms Guest House
Interior
Interior Features Bedroom on Main Level, Ceiling Fan(s), Primary Downstairs, Window Treatments, Additional Living Quarters, Programmable Thermostat
Heating Central, Gas
Cooling Central Air, Electric
Flooring Carpet, Linoleum, Tile, Vinyl
Furnishings Unfurnished
Window Features Double Pane Windows,Window Treatments
Appliance Dryer, Dishwasher, ENERGY STAR Qualified Appliances, Gas Cooktop, Disposal, Microwave, Refrigerator, Water Softener Owned, Washer
Laundry Gas Dryer Hookup, Laundry Room
Exterior
Exterior Feature Barbecue, Patio, Private Yard, Sprinkler/Irrigation
Parking Features Garage, Golf Cart Garage, Private, Guest
Garage Spaces 3.0
Fence Block, Back Yard
Pool Community
Community Features Pool
Utilities Available High Speed Internet Available, Underground Utilities
Amenities Available Clubhouse, Fitness Center, Gated, Indoor Pool, Pickleball, Pool, Guard, Spa/Hot Tub, Security, Tennis Court(s)
View None
Roof Type Tile
Porch Covered, Patio
Garage 1
Private Pool no
Building
Lot Description Drip Irrigation/Bubblers, Desert Landscaping, Landscaped, < 1/4 Acre
Faces West
Story 1
Sewer Public Sewer
Water Public
Architectural Style One Story
Construction Status RESALE
Schools
Elementary Schools Berkley Shelley, Shelley Berkley
Middle Schools Faiss, Wilbur & Theresa
High Schools Sierra Vista High
Others
HOA Name Regency At Summerlin
HOA Fee Include Maintenance Grounds,Recreation Facilities,Security
Senior Community 1
Tax ID 176-06-117-043
Security Features Gated Community
Acceptable Financing Cash, Conventional, FHA, VA Loan
Listing Terms Cash, Conventional, FHA, VA Loan
Financing Conventional
Read Less Info
Want to know what your home might be worth? Contact us for a FREE valuation!

Our team is ready to help you sell your home for the highest possible price ASAP

Copyright 2025 of the Las Vegas REALTORS®. All rights reserved.
Bought with Monica Nalbantoglu • Rob Jensen Company
GET MORE INFORMATION
Alex Mejia
Broker Associate | License ID: BS.143322
Broker Associate License ID: BS.143322




