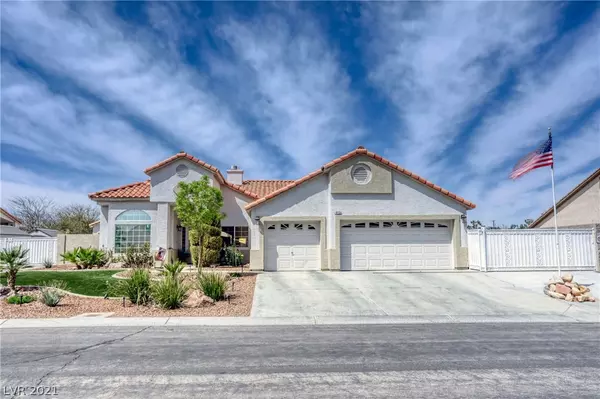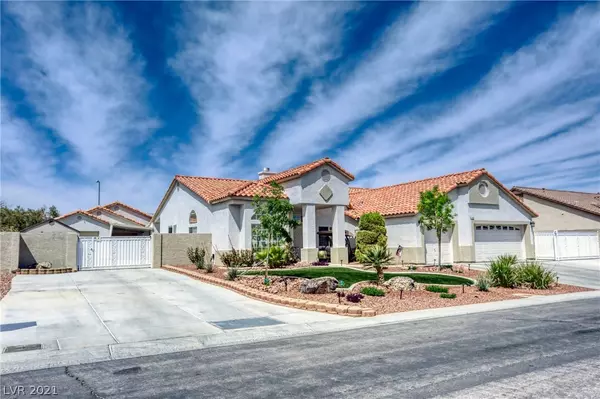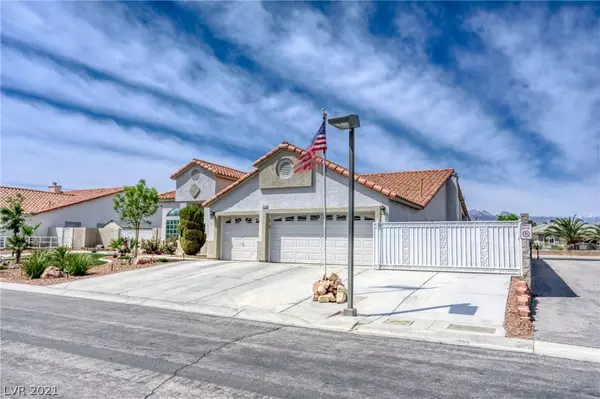For more information regarding the value of a property, please contact us for a free consultation.
Key Details
Sold Price $602,000
Property Type Single Family Home
Sub Type Single Family Residence
Listing Status Sold
Purchase Type For Sale
Square Footage 2,457 sqft
Price per Sqft $245
Subdivision Willowdale Park
MLS Listing ID 2282670
Sold Date 05/06/21
Style One Story
Bedrooms 4
Full Baths 2
Half Baths 1
Construction Status RESALE
HOA Fees $60/mo
HOA Y/N Yes
Originating Board GLVAR
Year Built 1998
Annual Tax Amount $2,815
Lot Size 0.350 Acres
Acres 0.35
Property Description
Stunning Single Story Gated Home on 1/3 Acre*6-Car Garage w/Professional Landscape Resort Style Backyard*Pool/Spa w/Waterfall, New Plaster*New Decking Throughout Backyard*Full Length Covered Patio w/Ceiling Fans*3-Car Garage w/additional 3-Car/RV Garage w/Bathroom*RV Parking on One Side and Additional Boat Parking on Opposite Side of the House. Both Gates are Powered*Amazing Dog Run w/Synthetic Grass w/Custom Dog Home*Home Features Open Floor Plan*Vaulted Ceilings*Kitchen Features 5-Burner Stove w/Down Draft*New $1,800 Dishwasher*Upgraded Cabinets, Granite Counters, Island w/Bar Sitting, All Stainless Steel Appliances including Washer and Dryer Stay*New Paint Throughout and New Exterior Paint, New Flooring Throughout Home w/New Baseboards*Bathrooms Updated for Contemporary Feel*Newer Solar Heat Panels for Pool w/15 year Warranty*Swamp Cooler*Conveniently Close To Schools, Parks, Shopping & Freeways*Don't Let Your Buyer's Miss the Opportunity To Make This Turn Key Property Their Home!
Location
State NV
County Clark County
Community Taylor Management
Zoning Single Family
Body of Water Public
Interior
Interior Features Bedroom on Main Level, Ceiling Fan(s), Primary Downstairs, Pot Rack
Heating Central, Gas
Cooling Central Air, Evaporative Cooling, Electric, 2 Units
Flooring Carpet, Ceramic Tile
Fireplaces Number 1
Fireplaces Type Family Room, Gas
Furnishings Unfurnished
Window Features Blinds
Appliance Built-In Gas Oven, Dryer, Dishwasher, Gas Cooktop, Disposal, Gas Range, Microwave, Refrigerator, Washer
Laundry Gas Dryer Hookup, Main Level
Exterior
Exterior Feature Barbecue, Deck, Dog Run, Patio, Private Yard, Sprinkler/Irrigation
Parking Features Attached Carport, Finished Garage, Garage Door Opener, RV Garage, Shelves, RV Access/Parking
Garage Spaces 6.0
Carport Spaces 1
Fence Block, Back Yard
Pool Heated, In Ground, Private, Pool/Spa Combo, Waterfall
Utilities Available Cable Available
Amenities Available Gated
Roof Type Tile
Handicap Access Grip-Accessible Features, Levered Handles, Accessible Approach with Ramp
Porch Covered, Deck, Patio
Garage 1
Private Pool yes
Building
Lot Description 1/4 to 1 Acre Lot, Drip Irrigation/Bubblers, Desert Landscaping, Sprinklers In Front, Landscaped, Synthetic Grass, Sprinklers Timer
Faces East
Story 1
Sewer Public Sewer
Water Public
Architectural Style One Story
Construction Status RESALE
Schools
Elementary Schools Parson Claude & Stella, Parson Claude & Stella
Middle Schools Swainston Theron
High Schools Cheyenne
Others
HOA Name Taylor Management
HOA Fee Include Association Management,Common Areas,Taxes
Tax ID 138-01-811-020
Security Features Gated Community
Acceptable Financing Cash, Conventional, VA Loan
Listing Terms Cash, Conventional, VA Loan
Financing Conventional
Read Less Info
Want to know what your home might be worth? Contact us for a FREE valuation!

Our team is ready to help you sell your home for the highest possible price ASAP

Copyright 2025 of the Las Vegas REALTORS®. All rights reserved.
Bought with Ethan A Grant • 24 Karat Realty
GET MORE INFORMATION
Alex Mejia
Broker Associate | License ID: BS.143322
Broker Associate License ID: BS.143322




