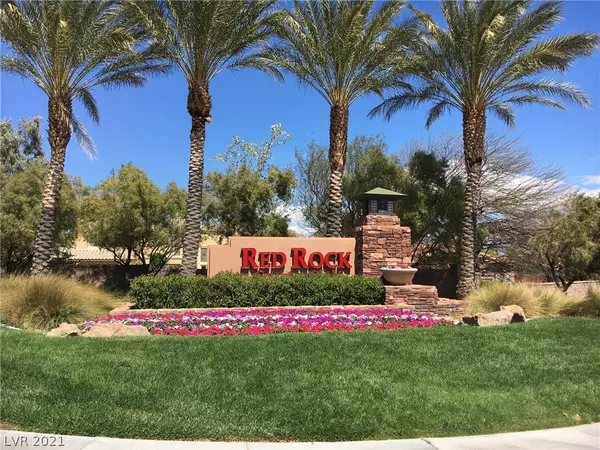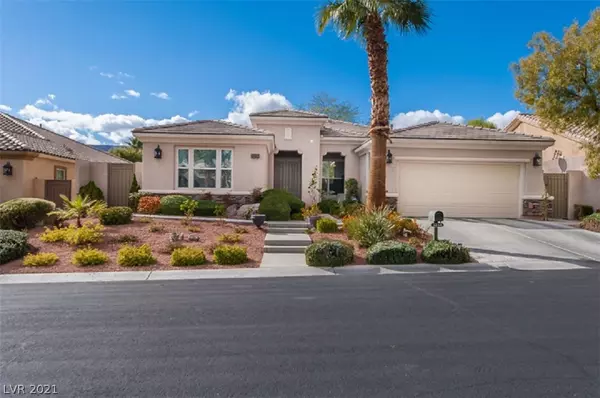For more information regarding the value of a property, please contact us for a free consultation.
Key Details
Sold Price $850,000
Property Type Single Family Home
Sub Type Single Family Residence
Listing Status Sold
Purchase Type For Sale
Square Footage 2,291 sqft
Price per Sqft $371
Subdivision Red Rock Cntry Club At Summerlin
MLS Listing ID 2279259
Sold Date 06/18/21
Style One Story
Bedrooms 3
Full Baths 2
Construction Status RESALE
HOA Fees $245/mo
HOA Y/N Yes
Originating Board GLVAR
Year Built 2004
Annual Tax Amount $3,581
Lot Size 8,276 Sqft
Acres 0.19
Property Description
Come live in this beautiful single-story, Turn-Key 3 Bed+Den at amazing 24/7 Guard Gated Red Rock Country Club. This home is highly- upgraded, w Crème Marfel Marble flooring t/o & Bedroom's w real hardwood flooring. LG Great Room w. picture windows view the pool & Beautiful ‘Mature Italian Cypress Trees. Crown molding t/o, Surround Sound wiring, Formal Diningrm, Gourmet kitchen, w. custom cabinets, Granite Countertop/Breakfast Bar, Real Stone Backsplash, Laundry rm. w. cabinets, Low- E windows, Custom Shutters t/o, Ceiling Fans, Lovely Marble bathrms. Lg. Master Bedrm. suite w. his & hers-custom closets. Sep. living quarters for 2 bedrms, complete marble bathrm and lovely office/den w. French Glass Doors. Resort-style back yd has covered Patio w ceiling fan, Lg swimming pool w/Jacuzzi- Solar Heated. Furniture, Appls, Art available for sale by owner & shall be as separate addendum.Near 215, Red Rock Hotel/Casino, Downtown Summerlin shopping. Original Owner-Pride of Ownership. MUST SEE!
Location
State NV
County Clark County
Community Red Rock
Zoning Single Family
Body of Water Public
Interior
Interior Features Bedroom on Main Level, Ceiling Fan(s), Primary Downstairs, Window Treatments, Programmable Thermostat
Heating Central, Gas, Multiple Heating Units, Zoned
Cooling Central Air, Electric, High Efficiency, 2 Units
Flooring Hardwood, Marble
Furnishings Furnished
Window Features Double Pane Windows,Insulated Windows,Low Emissivity Windows,Plantation Shutters,Tinted Windows,Window Treatments
Appliance Built-In Electric Oven, Convection Oven, Double Oven, Dishwasher, ENERGY STAR Qualified Appliances, Gas Cooktop, Disposal, Gas Water Heater, Hot Water Circulator, Microwave, Water Softener Owned, Water Heater
Laundry Gas Dryer Hookup, Main Level, Laundry Room
Exterior
Exterior Feature Barbecue, Handicap Accessible, Patio, Private Yard, Sprinkler/Irrigation
Parking Features Attached, Exterior Access Door, Garage, Garage Door Opener, Shelves
Garage Spaces 2.0
Fence Block, Back Yard, Stucco Wall
Pool Heated, In Ground, Private, Solar Heat, Pool/Spa Combo
Utilities Available Cable Available, High Speed Internet Available, Underground Utilities
Amenities Available Country Club, Clubhouse, Golf Course, Gated, Guard
View Y/N 1
View Mountain(s)
Roof Type Tile
Handicap Access Grab Bars, Low Threshold Shower
Porch Covered, Patio
Garage 1
Private Pool yes
Building
Lot Description Drip Irrigation/Bubblers, Desert Landscaping, Sprinklers In Rear, Sprinklers In Front, Landscaped, Rocks, Sprinklers Timer, < 1/4 Acre
Faces East
Story 1
Sewer Public Sewer
Water Public
Architectural Style One Story
Construction Status RESALE
Schools
Elementary Schools Goolsby Judy & John, Goolsby Judy & John
Middle Schools Fertitta Frank & Victoria
High Schools Palo Verde
Others
HOA Name Red Rock
HOA Fee Include Association Management,Common Areas,Insurance,Maintenance Grounds,Reserve Fund,Security,Taxes
Tax ID 164-11-817-037
Security Features Security System Leased,Gated Community
Acceptable Financing Cash, Conventional, FHA, VA Loan
Listing Terms Cash, Conventional, FHA, VA Loan
Financing Conventional
Read Less Info
Want to know what your home might be worth? Contact us for a FREE valuation!

Our team is ready to help you sell your home for the highest possible price ASAP

Copyright 2025 of the Las Vegas REALTORS®. All rights reserved.
Bought with Yvonne D Angarola • BHHS Nevada Properties
GET MORE INFORMATION
Alex Mejia
Broker Associate | License ID: BS.143322
Broker Associate License ID: BS.143322




