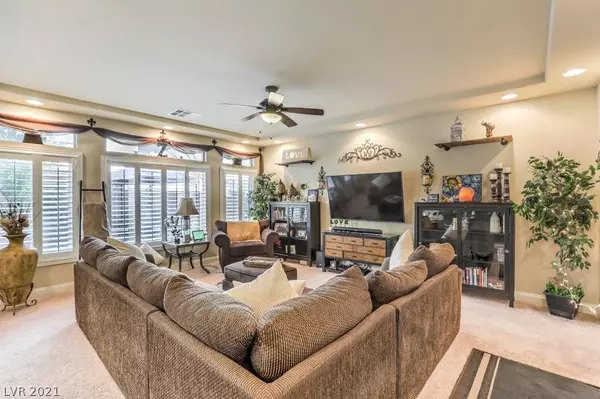For more information regarding the value of a property, please contact us for a free consultation.
Key Details
Sold Price $370,000
Property Type Single Family Home
Sub Type Single Family Residence
Listing Status Sold
Purchase Type For Sale
Square Footage 2,024 sqft
Price per Sqft $182
Subdivision Highlands Ranch
MLS Listing ID 2263653
Sold Date 03/01/21
Style Two Story
Bedrooms 3
Full Baths 2
Half Baths 1
Construction Status RESALE
HOA Fees $24/mo
HOA Y/N Yes
Originating Board GLVAR
Year Built 2015
Annual Tax Amount $2,960
Lot Size 3,049 Sqft
Acres 0.07
Property Description
MODEL INSPIRED HIGHLANDS RANCH 2 STORY. OVER 2000 SQFT OF IMMACULATELY MAINTAINED LIVING SPACE. 3 BEDROOMS, LOFT, 2 1/2 BATHS. OPEN CONCEPT 1ST FLOOR W/SHOWCASE WORTHY KITCHEN FEATURING GRANITE COUNTER TOPS, DOUBLE STACK ESPRESSO CABINETS, ARCHED GARDEN WINDOW OVER SINK, BREAKFAST BAR/ISLAND W/GENEROUS ROOM FOR SEATING, PANTRY W/CUSTOM DISTRESSED WOOD BARN DOOR. SPACIOUS FAMILY ROOM W/TRAY CEILING, RECESSED CAN LIGHTS, TRANSOM WINDOWS, & PLANTATION SHUTTERS. SLIDING DOORS LEAD TO THE MATURE LANDSCAPED BACK YARD COMPLETE W/PAVER PATIO, LANDSCAPE LIGHTS, ESTABLISHED TREES & PLANT LIFE CREATE A PRIVATE OASIS. UPSTAIRS LOFT + 2 ADDITIONAL BEDROOMS, A HALL BATH, A SEPARATE LAUNDRY ROOM, AND FINALLY THE MASTER SUITE FEATURING DOUBLE DOORS, LARGE CLOSET WITH ORGANIZER, SPA LIKE SHOWER WITH DUAL SHOWER HEADS, PIEDRAFINA MARBLE SURROUND, LARGE DOUBLE SINK VANITY WITH COORDINATED MARBLE TOPS. ADDITIONAL FEATURES INCLUDE: 2 TONE PAINT, UPGRADED BASEBOARDS, REVERSE OSMOSIS, HANGING GARAGE STORAGE.
Location
State NV
County Clark County
Community Highland Ranch
Zoning Single Family
Body of Water Public
Interior
Interior Features Ceiling Fan(s), Window Treatments
Heating Central, Gas, High Efficiency, Zoned
Cooling Central Air, Electric, High Efficiency
Flooring Carpet, Ceramic Tile, Tile
Furnishings Unfurnished
Window Features Blinds,Double Pane Windows,Drapes,Insulated Windows,Plantation Shutters,Window Treatments
Appliance ENERGY STAR Qualified Appliances, Disposal, Gas Range, Microwave, Refrigerator
Laundry Gas Dryer Hookup, Laundry Room, Upper Level
Exterior
Exterior Feature Barbecue, Porch, Private Yard, Sprinkler/Irrigation
Garage Attached, Garage, Garage Door Opener
Garage Spaces 2.0
Fence Block, Back Yard
Pool None
Utilities Available Cable Available, Underground Utilities
Roof Type Pitched,Tile
Porch Porch
Parking Type Attached, Garage, Garage Door Opener
Private Pool no
Building
Lot Description Drip Irrigation/Bubblers, Desert Landscaping, Landscaped, < 1/4 Acre
Faces South
Story 2
Sewer Public Sewer
Water Public
Structure Type Drywall
Construction Status RESALE
Schools
Elementary Schools Ries Aldeane Comito, Ries Aldeane Comito
Middle Schools Tarkanian
High Schools Desert Oasis
Others
HOA Name Highland Ranch
HOA Fee Include Association Management,Common Areas,Taxes
Tax ID 176-24-210-075
Acceptable Financing Cash, Conventional, FHA, VA Loan
Listing Terms Cash, Conventional, FHA, VA Loan
Financing Conventional
Read Less Info
Want to know what your home might be worth? Contact us for a FREE valuation!

Our team is ready to help you sell your home for the highest possible price ASAP

Copyright 2024 of the Las Vegas REALTORS®. All rights reserved.
Bought with Samuel Curby • eXp Realty
GET MORE INFORMATION

Alex Mejia
Broker Associate | License ID: BS.143322
Broker Associate License ID: BS.143322




