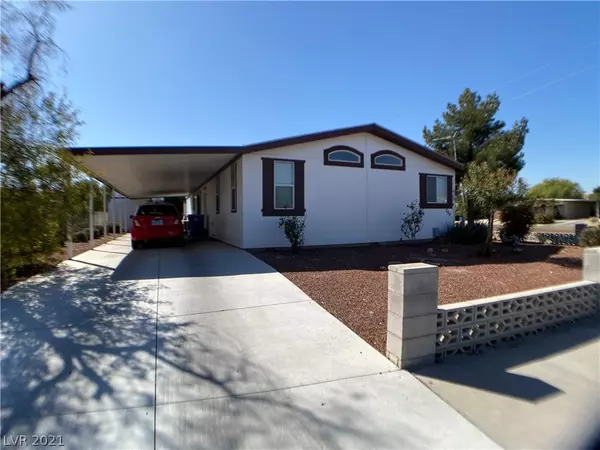For more information regarding the value of a property, please contact us for a free consultation.
Key Details
Sold Price $250,000
Property Type Manufactured Home
Sub Type Manufactured Home
Listing Status Sold
Purchase Type For Sale
Square Footage 1,782 sqft
Price per Sqft $140
Subdivision Regency Village
MLS Listing ID 2276091
Sold Date 05/26/21
Style One Story,Manufactured Home
Bedrooms 3
Full Baths 2
Three Quarter Bath 1
Construction Status RESALE
HOA Fees $60/mo
HOA Y/N Yes
Originating Board GLVAR
Year Built 2007
Annual Tax Amount $202
Lot Size 6,969 Sqft
Acres 0.16
Property Description
This spacious custom built manufactured home awaits you! This home features a large primary suite with dual His/Hers Bathrooms and a big walk through closet. At the opposite end of the home are 2 additional bedrooms. You'll be able to host all your holiday meals from the large kitchen which has plenty of counter space and storage. The office has a built in desk and cabinets. The home has skylights and solar tubes throughout providing plenty of natural light. Outside the corner lot has well established landscaping, 2 large storage sheds as well as RV Parking with Full Hookups! The owner spared no expense when this home was built! Make it yours today!
Location
State NV
County Clark County
Community Regency Village
Zoning Single Family
Body of Water Public
Interior
Interior Features Bedroom on Main Level, Ceiling Fan(s), Primary Downstairs, Skylights
Heating Central, Electric
Cooling Central Air, Electric
Flooring Carpet, Linoleum, Vinyl
Fireplaces Number 1
Fireplaces Type Living Room, Wood Burning
Furnishings Unfurnished
Window Features Blinds,Double Pane Windows,Skylight(s)
Appliance Built-In Electric Oven, Dryer, Dishwasher, Electric Cooktop, Disposal, Microwave, Refrigerator, Washer
Laundry Electric Dryer Hookup, Main Level, Laundry Room
Exterior
Exterior Feature RV Hookup, Sprinkler/Irrigation
Parking Features Attached Carport
Carport Spaces 2
Fence None
Pool Association
Utilities Available Underground Utilities
Amenities Available Clubhouse, Pool, RV Parking, Spa/Hot Tub
Roof Type Asphalt,Composition,Shingle
Private Pool no
Building
Lot Description Drip Irrigation/Bubblers, Desert Landscaping, Landscaped, < 1/4 Acre
Faces West
Story 1
Foundation Permanent
Sewer Public Sewer
Water Public
Architectural Style One Story, Manufactured Home
Structure Type Drywall
Construction Status RESALE
Schools
Elementary Schools Rundle Richard, Keller Charlotte & Jerry
Middle Schools Keller
High Schools Eldorado
Others
HOA Name Regency Village
HOA Fee Include Association Management,Reserve Fund
Tax ID 140-33-313-128
Security Features Security System Owned
Acceptable Financing Cash, Conventional, FHA, VA Loan
Listing Terms Cash, Conventional, FHA, VA Loan
Financing FHA
Read Less Info
Want to know what your home might be worth? Contact us for a FREE valuation!

Our team is ready to help you sell your home for the highest possible price ASAP

Copyright 2025 of the Las Vegas REALTORS®. All rights reserved.
Bought with Stephen T Rhu • Select Properties Group
GET MORE INFORMATION
Alex Mejia
Broker Associate | License ID: BS.143322
Broker Associate License ID: BS.143322




