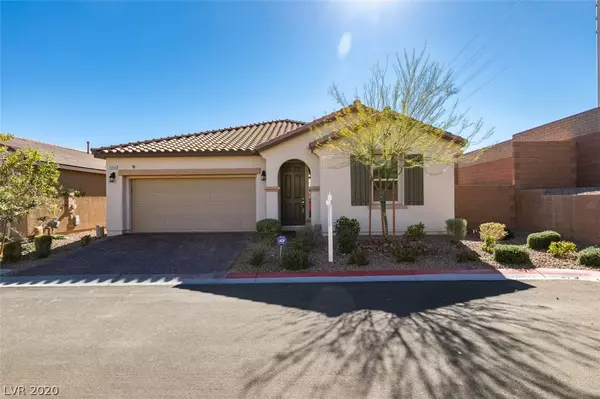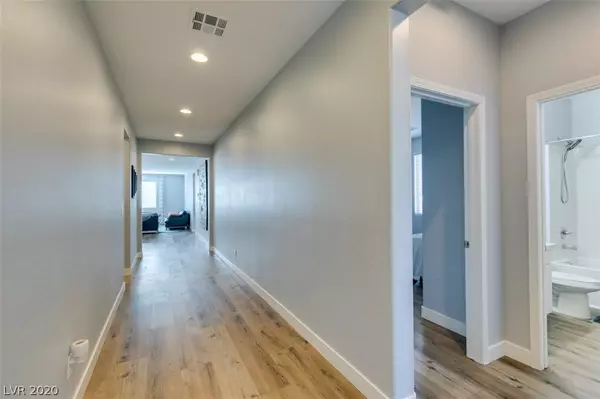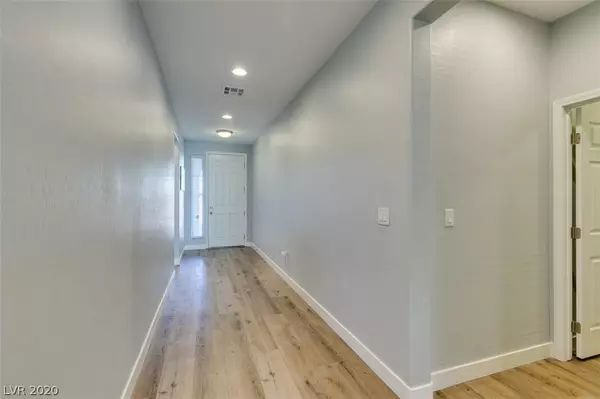For more information regarding the value of a property, please contact us for a free consultation.
Key Details
Sold Price $425,000
Property Type Single Family Home
Sub Type Single Family Residence
Listing Status Sold
Purchase Type For Sale
Square Footage 1,933 sqft
Price per Sqft $219
Subdivision Providence Pod 211 - Phase 2
MLS Listing ID 2247539
Sold Date 01/15/21
Style One Story
Bedrooms 3
Full Baths 2
Construction Status RESALE
HOA Fees $50/mo
HOA Y/N Yes
Originating Board GLVAR
Year Built 2017
Annual Tax Amount $3,502
Lot Size 6,534 Sqft
Acres 0.15
Property Description
**WELCOME HOME** This STUNNING AND LIKE NEW 1 Story PALACE in Providence is BEAMING with PRIDE OF OWNERSHIP! This home is complete with 3 bedrooms and 2 full bathrooms, and HAS TONS OF UPGRADES! Enter this GORGEOUS home and be amazed by the elegant laminate wood flooring and a desirable open floor plan! The Chefs Kitchen is complete with stainless steel appliances, GRANITE countertops, built-in double oven, walk in pantry, MASSIVE ISLAND, and custom cabinetry! The OVERSIZED LIVING room is great for entertaining, and opens to a FULLY LANDSCAPED BACKYARD GETAWAY! The covered patio, complete with misters and roll down shade, is perfect for those hot days, and professional landscape has this home ready for your enjoyment. OVERSIZED OWNER SUITE welcomes you to your personal IN-HOME SPA! SEPARATE TUB AND SHOWER! UPGRADES UPGRADES UPGRADES! ONLY 3YRS OLD! DON'T MISS THIS!!!!
Location
State NV
County Clark County
Community Barinton Manor
Zoning Single Family
Body of Water Public
Interior
Interior Features Ceiling Fan(s), Primary Downstairs, Window Treatments
Heating Central, Gas
Cooling Central Air, Electric
Flooring Laminate, Tile
Furnishings Unfurnished
Window Features Double Pane Windows,Window Treatments
Appliance Built-In Gas Oven, Double Oven, Dishwasher, Gas Cooktop, Disposal, Microwave
Laundry Gas Dryer Hookup, Laundry Room
Exterior
Exterior Feature Barbecue, Patio, Private Yard, Sprinkler/Irrigation
Parking Features Attached, Garage, Garage Door Opener, Inside Entrance, Storage
Garage Spaces 2.0
Fence Block, Back Yard
Pool None
Utilities Available Cable Available, Underground Utilities
Amenities Available Jogging Path, Playground, Park
Roof Type Tile
Porch Covered, Patio
Garage 1
Private Pool no
Building
Lot Description Drip Irrigation/Bubblers, Fruit Trees, Synthetic Grass, < 1/4 Acre
Faces South
Story 1
Sewer Public Sewer
Water Public
Architectural Style One Story
Construction Status RESALE
Schools
Elementary Schools Bozarth Henry & Evelyn, Bozarth, Henry & Evelyn
Middle Schools Escobedo Edmundo
High Schools Centennial
Others
HOA Name Barinton Manor
HOA Fee Include Association Management
Tax ID 126-24-122-046
Acceptable Financing Cash, Conventional, FHA, VA Loan
Listing Terms Cash, Conventional, FHA, VA Loan
Financing Conventional
Read Less Info
Want to know what your home might be worth? Contact us for a FREE valuation!

Our team is ready to help you sell your home for the highest possible price ASAP

Copyright 2024 of the Las Vegas REALTORS®. All rights reserved.
Bought with Veronika Norris • Evolve Realty
GET MORE INFORMATION
Alex Mejia
Broker Associate | License ID: BS.143322
Broker Associate License ID: BS.143322




