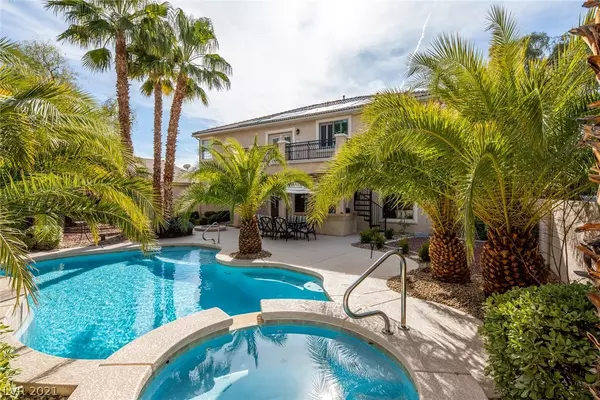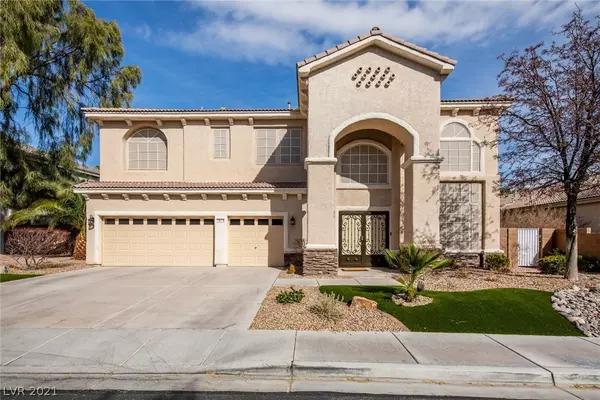For more information regarding the value of a property, please contact us for a free consultation.
Key Details
Sold Price $725,000
Property Type Single Family Home
Sub Type Single Family Residence
Listing Status Sold
Purchase Type For Sale
Square Footage 3,584 sqft
Price per Sqft $202
Subdivision Laurentia At Southern Highlands
MLS Listing ID 2270072
Sold Date 03/17/21
Style Two Story
Bedrooms 4
Full Baths 4
Construction Status RESALE
HOA Fees $59/mo
HOA Y/N Yes
Originating Board GLVAR
Year Built 2002
Annual Tax Amount $3,556
Lot Size 8,712 Sqft
Acres 0.2
Property Description
Wonderful Southern Highlands home in the desirable gated community of Laurentia. Stylishly updated and remodeled with a contemporary flair. Inviting curb appeal enhanced by synthetic grass and custom iron screen doors. Open concept living highlighted by volume ceilings and perfectly placed windows allowing natural light to pour in. Kitchen offers an island, granite counters, and resurfaced antique white cabinetry. Family room features custom built-in, fireplace, wet bar, and access to the backyard oasis. Resort style yard is home to a Pentair smart automated saltwater pool with LED lighting, relaxing spa, covered patio, balcony with spiral stairs, built-in bbq, and 21 palm trees creating a tropical feel. Updates and upgrades include Mohawk RevWood flooring, textured carpet, two-tone paint, and plantation shutters. Additional extras include updated HVAC system, whole home water treatment, intercom, Vivint system, recirculating hot water, solar pool heat, and new irrigation.
Location
State NV
County Clark County
Community Laurentia - Sh
Zoning Single Family
Body of Water Public
Interior
Interior Features Ceiling Fan(s), Window Treatments, Programmable Thermostat
Heating Central, Gas, Multiple Heating Units
Cooling Central Air, Electric, Refrigerated, 2 Units
Flooring Carpet, Laminate, Tile
Fireplaces Number 3
Fireplaces Type Family Room, Gas, Living Room, Outside
Equipment Intercom, Satellite Dish
Furnishings Unfurnished
Window Features Blinds,Double Pane Windows,Plantation Shutters,Window Treatments
Appliance Built-In Electric Oven, Convection Oven, Dryer, Dishwasher, Gas Cooktop, Disposal, Gas Water Heater, Hot Water Circulator, Microwave, Refrigerator, Water Softener Owned, Water Heater, Washer
Laundry Cabinets, Gas Dryer Hookup, Main Level, Laundry Room, Sink
Exterior
Exterior Feature Built-in Barbecue, Balcony, Barbecue, Porch, Patio, Private Yard, Sprinkler/Irrigation
Parking Features Exterior Access Door, Garage Door Opener, Shelves, Workshop in Garage
Garage Spaces 3.0
Fence Block, Full, Stucco Wall
Pool In Ground, Private, Solar Heat, Salt Water
Utilities Available Cable Available, Underground Utilities
Amenities Available Basketball Court, Gated, Jogging Path, Playground, Park, Tennis Court(s)
Roof Type Pitched,Tile
Porch Balcony, Covered, Patio, Porch
Garage 1
Private Pool yes
Building
Lot Description Drip Irrigation/Bubblers, Desert Landscaping, Landscaped, Rocks, Synthetic Grass, Sprinklers Timer, < 1/4 Acre
Faces South
Story 2
Sewer Public Sewer
Water Public
Architectural Style Two Story
Structure Type Frame,Rock,Stucco
Construction Status RESALE
Schools
Elementary Schools Ortwein Dennis Es, Ortwein Dennis Es
Middle Schools Tarkanian
High Schools Desert Oasis
Others
HOA Name Laurentia - SH
Tax ID 177-31-214-048
Security Features Security System Owned,Controlled Access,Gated Community
Acceptable Financing Cash, Conventional, FHA, VA Loan
Listing Terms Cash, Conventional, FHA, VA Loan
Financing Cash
Read Less Info
Want to know what your home might be worth? Contact us for a FREE valuation!

Our team is ready to help you sell your home for the highest possible price ASAP

Copyright 2024 of the Las Vegas REALTORS®. All rights reserved.
Bought with Lisia J Owens • Signature Real Estate Group
GET MORE INFORMATION
Alex Mejia
Broker Associate | License ID: BS.143322
Broker Associate License ID: BS.143322




