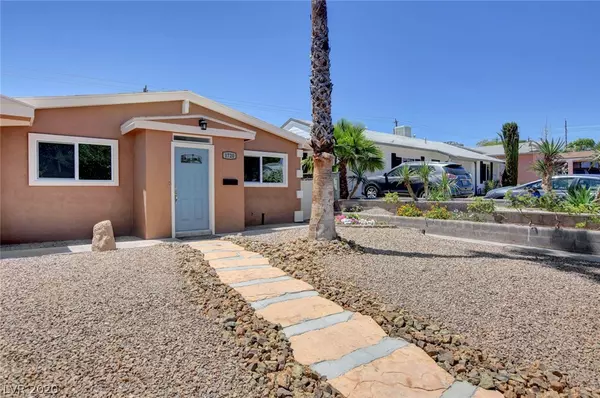For more information regarding the value of a property, please contact us for a free consultation.
Key Details
Sold Price $330,000
Property Type Single Family Home
Sub Type Single Family Residence
Listing Status Sold
Purchase Type For Sale
Square Footage 1,768 sqft
Price per Sqft $186
Subdivision Charleston Park Tr 1
MLS Listing ID 2244539
Sold Date 01/11/21
Style One Story
Bedrooms 3
Full Baths 1
Three Quarter Bath 1
Construction Status RESALE
HOA Y/N No
Originating Board GLVAR
Year Built 1954
Annual Tax Amount $551
Lot Size 6,098 Sqft
Acres 0.14
Property Description
Beautifully renovated by a master craftsman, this 3bed/2bath is located in one of the hottest neighborhoods Downtown. The inviting open floorplan warmly welcomes you home for a romantic evening alongside the dual-sided wood burning fireplace or an evening entertaining family and friends in the fully upgraded kitchen. Relax & watch TV in the oversized family room; retire to the master bedroom with french doors leading to the large backyard and an ensuite bathroom with amazing walk-in closet.
Location
State NV
County Clark County
Zoning Single Family
Body of Water Public
Rooms
Other Rooms Shed(s)
Interior
Interior Features Bedroom on Main Level, Ceiling Fan(s), Primary Downstairs
Heating Central, Gas
Cooling Central Air, Electric
Flooring Ceramic Tile
Fireplaces Number 2
Fireplaces Type Family Room, Living Room, Multi-Sided
Furnishings Unfurnished
Window Features Double Pane Windows
Appliance Built-In Electric Oven, Dryer, Gas Cooktop, Disposal, Microwave, Refrigerator, Wine Refrigerator, Washer
Laundry Electric Dryer Hookup, Gas Dryer Hookup, Main Level
Exterior
Exterior Feature Private Yard, Shed, Sprinkler/Irrigation
Fence Block, Back Yard, Wood
Pool None
Utilities Available Underground Utilities
Amenities Available None
Roof Type Foam
Private Pool no
Building
Lot Description Drip Irrigation/Bubblers, Desert Landscaping, Landscaped, < 1/4 Acre
Faces North
Story 1
Sewer Public Sewer
Water Public
Architectural Style One Story
Construction Status RESALE
Schools
Elementary Schools Crestwood, Crestwood
Middle Schools Fremont John C.
High Schools Valley
Others
Tax ID 162-02-712-033
Acceptable Financing Cash, Conventional, FHA, VA Loan
Listing Terms Cash, Conventional, FHA, VA Loan
Financing FHA
Read Less Info
Want to know what your home might be worth? Contact us for a FREE valuation!

Our team is ready to help you sell your home for the highest possible price ASAP

Copyright 2025 of the Las Vegas REALTORS®. All rights reserved.
Bought with Michael Childs • Love Local Real Estate
GET MORE INFORMATION
Alex Mejia
Broker Associate | License ID: BS.143322
Broker Associate License ID: BS.143322




