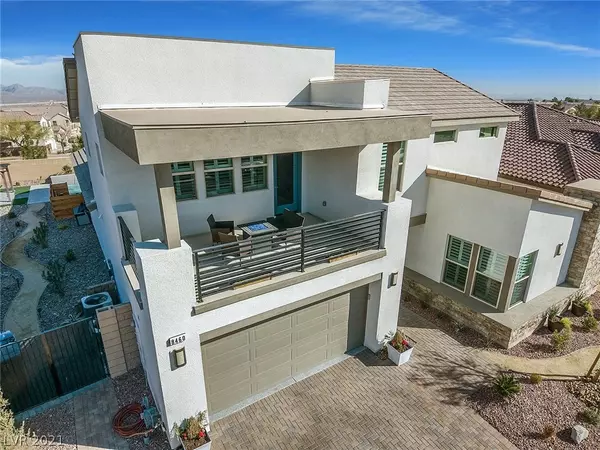For more information regarding the value of a property, please contact us for a free consultation.
Key Details
Sold Price $736,000
Property Type Single Family Home
Sub Type Single Family Residence
Listing Status Sold
Purchase Type For Sale
Square Footage 3,570 sqft
Price per Sqft $206
Subdivision Skye Canyon Parcel 12
MLS Listing ID 2262333
Sold Date 03/08/21
Style Two Story
Bedrooms 4
Full Baths 3
Half Baths 1
Construction Status RESALE
HOA Fees $50/qua
HOA Y/N Yes
Originating Board GLVAR
Year Built 2017
Annual Tax Amount $6,168
Lot Size 10,018 Sqft
Acres 0.23
Property Description
Stunning Skye Canyon home sits on 10K+sqft private lot with Pool/Spa. Large open-concept living, vaulted ceilings and upgraded wood plank laminate flooring. This versatile home accommodates downstairs multi-gen living or a generous guest room en suite. Designer, Level-Access Showers & upgraded mirrors throughout. Lutron Lighting sets scenes to complement your lifestyle. True Gourmet Kitchen w/ Quartz countertops, 42" modern cabinets, Center Island has plenty of storage and sits 4. Equipped w/ SS appliances, Double Oven, Cooktop & Hood. Create the ultimate indoor/outdoor living w/ 3 impressive stacking slider doors! Large, Heated Pool/Spa with Waterfall & fire accents. Barn door to primary bath, deep soaker tub & separate shower; adjacent to enormous primary bdrm. Huge Loft w/ built-in MiniBar, in-ceiling SS & Balcony Views. You'll love the enlarged 2.5 car Garage w/Epoxy floors, Soft Water, 8' doors, Cov'd patio, Laundry sink/storage, shutters, XL rooms/closets. No SIDS. A MUST SEE!
Location
State NV
County Clark County
Community Keystone Skye Canyon
Zoning Single Family
Body of Water Public
Interior
Interior Features Bedroom on Main Level, Primary Downstairs, Window Treatments
Heating Central, Gas
Cooling Central Air, Electric, 2 Units
Flooring Carpet, Laminate
Furnishings Unfurnished
Window Features Double Pane Windows,Low Emissivity Windows,Plantation Shutters,Window Treatments
Appliance Built-In Gas Oven, Double Oven, Dryer, Dishwasher, Gas Cooktop, Disposal, Microwave, Refrigerator, Water Softener Owned, Washer
Laundry Cabinets, Gas Dryer Hookup, Main Level, Laundry Room, Sink
Exterior
Exterior Feature Balcony, Barbecue, Patio, Private Yard, Fire Pit, Sprinkler/Irrigation
Garage Epoxy Flooring, Finished Garage, Inside Entrance, Storage
Garage Spaces 2.0
Fence Block, Back Yard
Pool Heated, Waterfall, Community
Community Features Pool
Utilities Available Cable Available, Underground Utilities
Amenities Available Basketball Court, Clubhouse, Fitness Center, Gated, Jogging Path, Barbecue, Playground, Park, Pool, Spa/Hot Tub
View Y/N 1
View Mountain(s)
Roof Type Pitched,Tile
Porch Balcony, Covered, Patio
Parking Type Epoxy Flooring, Finished Garage, Inside Entrance, Storage
Private Pool yes
Building
Lot Description Sprinklers On Side, < 1/4 Acre
Faces West
Story 2
Sewer Public Sewer
Water Public
Construction Status RESALE
Schools
Elementary Schools Divich Kenneth Es, Divich Kenneth Es
Middle Schools Escobedo Edmundo
High Schools Arbor View
Others
HOA Name Keystone Skye Canyon
HOA Fee Include Recreation Facilities,Security
Tax ID 125-07-313-024
Security Features Gated Community
Acceptable Financing Cash, Conventional, VA Loan
Listing Terms Cash, Conventional, VA Loan
Financing Conventional
Read Less Info
Want to know what your home might be worth? Contact us for a FREE valuation!

Our team is ready to help you sell your home for the highest possible price ASAP

Copyright 2024 of the Las Vegas REALTORS®. All rights reserved.
Bought with Robert W Morganti • LIFE Realty District
GET MORE INFORMATION

Alex Mejia
Broker Associate | License ID: BS.143322
Broker Associate License ID: BS.143322




