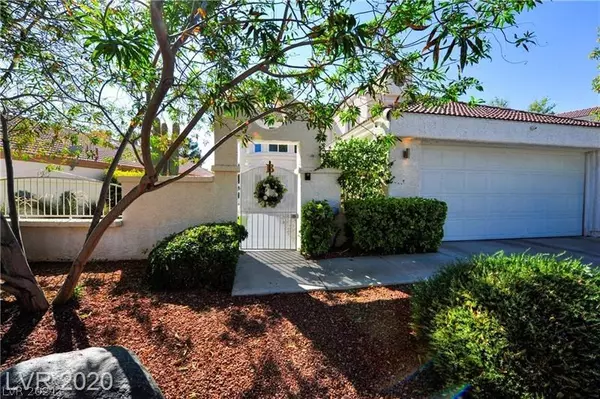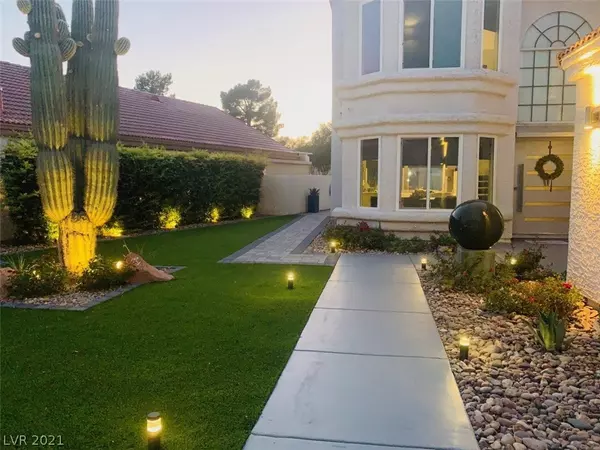For more information regarding the value of a property, please contact us for a free consultation.
Key Details
Sold Price $397,000
Property Type Single Family Home
Sub Type Single Family Residence
Listing Status Sold
Purchase Type For Sale
Square Footage 1,570 sqft
Price per Sqft $252
Subdivision Painted Desert Parcel 6 Amd
MLS Listing ID 2262648
Sold Date 03/08/21
Style Two Story
Bedrooms 2
Full Baths 1
Half Baths 1
Three Quarter Bath 1
Construction Status RESALE
HOA Fees $132/mo
HOA Y/N Yes
Originating Board GLVAR
Year Built 1988
Annual Tax Amount $1,571
Lot Size 5,227 Sqft
Acres 0.12
Property Description
S-T-U-N-N-I-N-G Home in NW Guard Gated Community of Painted Desert. Complete Remodel Inside/Out. Property shows better than a Model Home. Custom Front/Rear Doors, Custom Venetian Plaster Thru-Out, Custom Cabinetry, Chefs Kitchen, Motorized Blinds Thru-Out, Mirrored Barn Door Closet Doors, Custom Class Staircase/Loft, Upgraded Lighting/Light Fixtures, Security/Surveillance Cameras, 3 Exterior Patio Sitting Areas, Firepit, 2 Water Fountains. Insulated/Heated/Cooled Garage with Epoxy Floors, Low E Windows. PRIVATE Backyard backs up to Cul-de-Sac with No Neighbors/Homes behind. PROFESSIONAL REMODEL *** QUALITY THROUGHOUT ***
Location
State NV
County Clark County
Community Pdca/Desert Greens
Zoning Single Family
Body of Water Public
Interior
Interior Features Ceiling Fan(s), Window Treatments, Programmable Thermostat
Heating Central, Gas, Multiple Heating Units
Cooling Central Air, Electric, 2 Units
Flooring Carpet, Laminate, Marble
Fireplaces Number 1
Fireplaces Type Gas, Living Room
Furnishings Unfurnished
Window Features Blinds,Double Pane Windows,Low Emissivity Windows,Window Treatments
Appliance Dryer, Dishwasher, Gas Cooktop, Disposal, Microwave, Refrigerator, Water Softener Owned, Washer
Laundry Electric Dryer Hookup, Main Level, Laundry Room
Exterior
Exterior Feature Balcony, Barbecue, Courtyard, Patio, Private Yard, Sprinkler/Irrigation, Water Feature
Parking Features Air Conditioned Garage, Epoxy Flooring, Finished Garage, Garage, Golf Cart Garage, Private, Guest
Garage Spaces 2.0
Fence Block, Back Yard, Stucco Wall, Wrought Iron
Pool None
Utilities Available Underground Utilities
Amenities Available Clubhouse, Golf Course, Gated, Pickleball, Racquetball, Guard, Security, Tennis Court(s)
View Y/N 1
View Mountain(s)
Roof Type Tile
Porch Balcony, Covered, Patio
Garage 1
Private Pool no
Building
Lot Description Drip Irrigation/Bubblers, Desert Landscaping, Sprinklers In Rear, Sprinklers In Front, Landscaped, Sprinklers On Side, < 1/4 Acre
Faces North
Story 2
Sewer Public Sewer
Water Public
Architectural Style Two Story
Structure Type Frame,Stucco
Construction Status RESALE
Schools
Elementary Schools Allen Dean La Mar, Allen Dean La Mar
Middle Schools Leavitt Justice Myron E
High Schools Centennial
Others
HOA Name PDCA/Desert Greens
HOA Fee Include Association Management,Maintenance Grounds,Recreation Facilities,Reserve Fund,Security
Tax ID 125-34-218-054
Security Features Controlled Access
Acceptable Financing Cash, Conventional
Listing Terms Cash, Conventional
Financing Cash
Read Less Info
Want to know what your home might be worth? Contact us for a FREE valuation!

Our team is ready to help you sell your home for the highest possible price ASAP

Copyright 2025 of the Las Vegas REALTORS®. All rights reserved.
Bought with Deann Schlobohm • Vegas Real Estate & Managemen
GET MORE INFORMATION
Alex Mejia
Broker Associate | License ID: BS.143322
Broker Associate License ID: BS.143322




