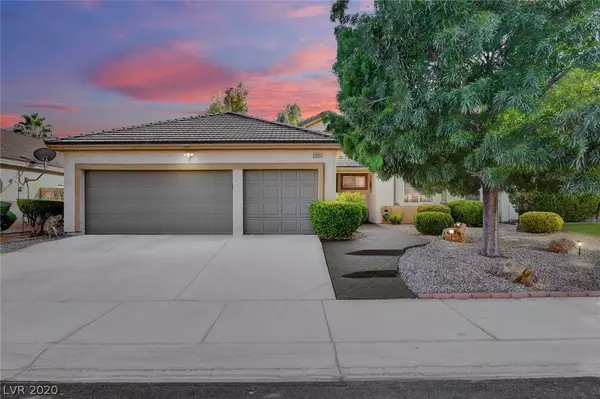For more information regarding the value of a property, please contact us for a free consultation.
Key Details
Sold Price $350,000
Property Type Single Family Home
Sub Type Single Family Residence
Listing Status Sold
Purchase Type For Sale
Square Footage 1,774 sqft
Price per Sqft $197
Subdivision Tierra Vista Estate
MLS Listing ID 2233338
Sold Date 11/18/20
Style One Story
Bedrooms 3
Full Baths 2
Construction Status RESALE
HOA Y/N No
Originating Board GLVAR
Year Built 1996
Annual Tax Amount $1,776
Lot Size 6,098 Sqft
Acres 0.14
Property Description
You will love this remarkable home & it is a MUST SEE! Beautiful single story home with spectacular open floor plan! This impeccable home features a gourmet kitchen with stainless steel appliances, granite countertops, island with breakfast nook, upgraded bathrooms, ceramic tile throughout with laminated wood flooring in the bedrooms, finished 3 car garage with epoxy flooring & built in cabinets. Washer, Dryer & Refrigerator included. A/C recently replaced & BRAND NEW Furnace.
Large backyard with easy to maintain landscaping. Entryway flows into formal dining room and living room areas; kitchen and great room are open with door flowing to to backyard; bedrooms are separated on opposite side of house.
Spectacular neighborhood conveniently located minutes from the freeway, shopping centers (including Centennial Centre that features Trader Joes, HomeGoods, Sam's Club/Walmart and many more), ample dining options and this community has NO HOA!!
Location
State NV
County Clark County
Zoning Single Family
Body of Water Public
Interior
Interior Features Bedroom on Main Level, Ceiling Fan(s), Primary Downstairs, Pot Rack, Window Treatments
Heating Central, Gas
Cooling Central Air, Electric
Flooring Carpet, Ceramic Tile, Tile
Fireplaces Number 1
Fireplaces Type Gas, Living Room
Equipment Satellite Dish
Furnishings Partially
Window Features Blinds,Double Pane Windows,Window Treatments
Appliance Built-In Gas Oven, Dryer, Dishwasher, Gas Cooktop, Disposal, Microwave, Refrigerator, Water Softener Owned, Water Purifier, Washer
Laundry Gas Dryer Hookup, Main Level, Laundry Room
Exterior
Exterior Feature Patio, Private Yard, Sprinkler/Irrigation
Parking Features Epoxy Flooring, Garage Door Opener, Inside Entrance, Shelves
Garage Spaces 3.0
Fence Block, Back Yard
Pool None
Utilities Available Cable Available, Underground Utilities
Amenities Available None
Roof Type Tile
Street Surface Paved
Porch Covered, Patio
Garage 1
Private Pool no
Building
Lot Description Back Yard, Drip Irrigation/Bubblers, Desert Landscaping, Landscaped, Rocks, Sprinklers Timer, < 1/4 Acre
Faces North
Story 1
Sewer Public Sewer
Water Public
Architectural Style One Story
Structure Type Frame,Stucco,Drywall
Construction Status RESALE
Schools
Elementary Schools May Ernest, May Ernest
Middle Schools Swainston Theron
High Schools Shadow Ridge
Others
Tax ID 125-34-512-014
Security Features Security System Owned
Acceptable Financing Cash, Conventional, FHA, VA Loan
Listing Terms Cash, Conventional, FHA, VA Loan
Financing Cash
Read Less Info
Want to know what your home might be worth? Contact us for a FREE valuation!

Our team is ready to help you sell your home for the highest possible price ASAP

Copyright 2024 of the Las Vegas REALTORS®. All rights reserved.
Bought with Christopher Hollsten • Keller Williams Southern Nevada
GET MORE INFORMATION
Alex Mejia
Broker Associate | License ID: BS.143322
Broker Associate License ID: BS.143322




