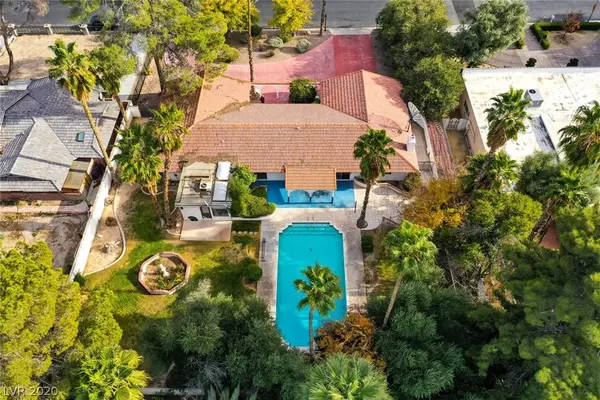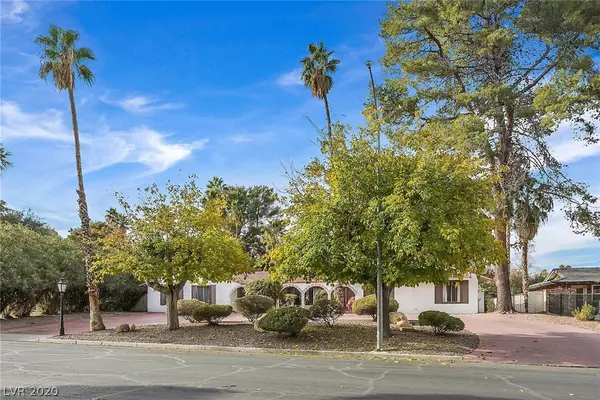For more information regarding the value of a property, please contact us for a free consultation.
Key Details
Sold Price $654,000
Property Type Single Family Home
Sub Type Single Family Residence
Listing Status Sold
Purchase Type For Sale
Square Footage 3,584 sqft
Price per Sqft $182
Subdivision Rancho Nevada Estate
MLS Listing ID 2255863
Sold Date 01/26/21
Style One Story
Bedrooms 4
Full Baths 2
Half Baths 1
Construction Status RESALE
HOA Fees $190/mo
HOA Y/N Yes
Originating Board GLVAR
Year Built 1966
Annual Tax Amount $2,882
Lot Size 0.540 Acres
Acres 0.54
Property Description
Become the new owner of a historical residence previously owned by a Las Vegas Sports Icon! With only one owner since the former model was built in 1967, this half acre estate is a rare find with a story to tell. The architecture is reminiscent of a mid-century era w/ sunlit master suite skylights, wood parquet floors, a grand brick fireplace, converted garage, circular driveway, lap size swimming pool, covered patio, & majestic palm trees. Homes in this guard gated historical neighborhood have been transformed into hybrids of old world Las Vegas & modern flair. Its hard to find the space the property offers, lot size, closet spaces, storage areas, and a driveway for multiple cars. 216 Campbell Drive is like a canvas palette waiting for your vision that thoughtfully celebrates its legacy in an updated fashion, whilst preserving its past. With a historically low supply of homes in our city, this is your rare opportunity to own a celebrity-status home in a vintage location!
Location
State NV
County Clark County
Community Rancho Nevada Estate
Zoning Single Family
Body of Water Public
Rooms
Other Rooms Shed(s)
Interior
Interior Features Bedroom on Main Level, Primary Downstairs, Skylights, Window Treatments
Heating Central, Gas, Multiple Heating Units
Cooling Central Air, Electric
Flooring Carpet, Ceramic Tile, Hardwood, Linoleum, Vinyl
Fireplaces Number 1
Fireplaces Type Family Room, Gas, Wood Burning
Furnishings Unfurnished
Window Features Drapes,Skylight(s)
Appliance Built-In Gas Oven, Double Oven, Dishwasher, Electric Cooktop, Disposal, Gas Water Heater, Water Softener Owned, Water Heater
Laundry Electric Dryer Hookup, Gas Dryer Hookup, Main Level, Laundry Room
Exterior
Exterior Feature Circular Driveway, Courtyard, Deck, Dog Run, Patio, Shed, Sprinkler/Irrigation
Fence Block, Full
Pool In Ground, Private
Utilities Available Underground Utilities
Amenities Available Gated, Guard
View None
Roof Type Tile
Street Surface Paved
Handicap Access Grab Bars
Porch Covered, Deck, Patio
Private Pool yes
Building
Lot Description 1/4 to 1 Acre Lot, Drip Irrigation/Bubblers, Desert Landscaping, Sprinklers In Rear, Landscaped
Faces East
Story 1
Sewer Public Sewer
Water Public
Structure Type Brick,Frame,Stucco,Drywall
Construction Status RESALE
Schools
Elementary Schools Wasden Howard, Wasden Howard
Middle Schools Hyde Park
High Schools Clark Ed. W.
Others
HOA Name Rancho Nevada Estate
HOA Fee Include Association Management,Security
Tax ID 139-32-110-053
Acceptable Financing Cash, Conventional, 1031 Exchange, VA Loan
Listing Terms Cash, Conventional, 1031 Exchange, VA Loan
Financing Cash
Read Less Info
Want to know what your home might be worth? Contact us for a FREE valuation!

Our team is ready to help you sell your home for the highest possible price ASAP

Copyright 2024 of the Las Vegas REALTORS®. All rights reserved.
Bought with Cruz Ontiveros • Networth Realty of Las Vegas
GET MORE INFORMATION

Alex Mejia
Broker Associate | License ID: BS.143322
Broker Associate License ID: BS.143322




