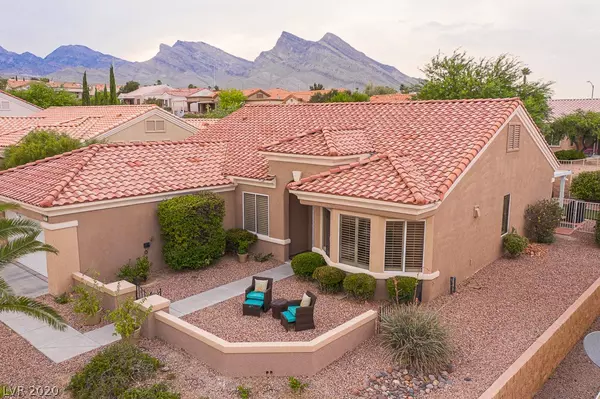For more information regarding the value of a property, please contact us for a free consultation.
Key Details
Sold Price $510,000
Property Type Single Family Home
Sub Type Single Family Residence
Listing Status Sold
Purchase Type For Sale
Square Footage 2,182 sqft
Price per Sqft $233
Subdivision Sun City Summerlin
MLS Listing ID 2222470
Sold Date 10/06/20
Style One Story
Bedrooms 3
Three Quarter Bath 2
Construction Status RESALE
HOA Fees $137/mo
HOA Y/N Yes
Originating Board GLVAR
Year Built 1998
Annual Tax Amount $2,830
Lot Size 8,276 Sqft
Acres 0.19
Property Description
UNIQUE! Completely remodeled Sherwood plan w/ additional 200 sq ft. Plantation shutters throughout. Hand-Hammered Copper Stove Hood w/ pot filler adorns custom LaCanche stove imported from France. Custom cherry cabinets w/ pull-outs and maximum storage. B-fast nook w/ city views and brick/wood accents. Floor-to-ceiling custom bookshelves w/ NYC imported Putnam rolling ladder in great room. Recessed lighting showcases over a mile of custom woodwork including 4-piece, 10-in crown molding & wainscoting. Large steam shower in Master w/ huge walk-in closet. Bamboo flooring w/ stunning granite entryway. 3rd B.R. w/ built-ins can be used as office/craft room if desired. Breezeway w/ additional built-ins and office capabilities. 2-car garage w/ large sink, overhead storage and built-ins throughout. Interior laundry closet w/ full size front load W/D and storage. Rollanden shutter, double french door and see-thru fireplace frame large flagstone patio, putting green and hot tub.
Location
State NV
County Clark County
Community Sun City Summerlin
Zoning Single Family
Body of Water Public
Interior
Interior Features Bedroom on Main Level, Ceiling Fan(s), Primary Downstairs, Paneling/Wainscoting, Window Treatments
Heating Central, Gas
Cooling Central Air, Electric
Flooring Bamboo
Fireplaces Number 1
Fireplaces Type Gas, Great Room, Multi-Sided, Outside
Furnishings Unfurnished
Window Features Plantation Shutters,Window Treatments
Appliance Built-In Gas Oven, Double Oven, Dryer, Dishwasher, Disposal, Gas Range, Refrigerator, Water Softener Owned, Warming Drawer, Water Purifier, Washer
Laundry Gas Dryer Hookup, Main Level
Exterior
Exterior Feature Barbecue, Burglar Bar, Courtyard, Patio, Private Yard, Storm/Security Shutters, Awning(s), Sprinkler/Irrigation
Garage Air Conditioned Garage, Attached, Garage, Inside Entrance, Shelves
Garage Spaces 2.0
Fence Back Yard, Stucco Wall, Wrought Iron
Pool Community
Community Features Pool
Utilities Available Underground Utilities
Amenities Available Clubhouse, Fitness Center, Golf Course, Pool, Spa/Hot Tub
View Y/N 1
View City, Mountain(s)
Roof Type Tile
Porch Covered, Patio
Parking Type Air Conditioned Garage, Attached, Garage, Inside Entrance, Shelves
Private Pool no
Building
Lot Description Drip Irrigation/Bubblers, Desert Landscaping, Fruit Trees, Garden, Landscaped, Synthetic Grass, < 1/4 Acre
Faces South
Story 1
Sewer Public Sewer
Water Public
Construction Status RESALE
Schools
Elementary Schools Staton, Ethel W, Staton, Ethel W
Middle Schools Becker
High Schools Palo Verde
Others
HOA Name Sun City Summerlin
HOA Fee Include Recreation Facilities,Security
Senior Community 1
Tax ID 137-23-711-156
Acceptable Financing Cash, Conventional, FHA
Listing Terms Cash, Conventional, FHA
Financing Cash
Read Less Info
Want to know what your home might be worth? Contact us for a FREE valuation!

Our team is ready to help you sell your home for the highest possible price ASAP

Copyright 2024 of the Las Vegas REALTORS®. All rights reserved.
Bought with Jody A Lenzie • RE/MAX Advantage
GET MORE INFORMATION

Alex Mejia
Broker Associate | License ID: BS.143322
Broker Associate License ID: BS.143322




