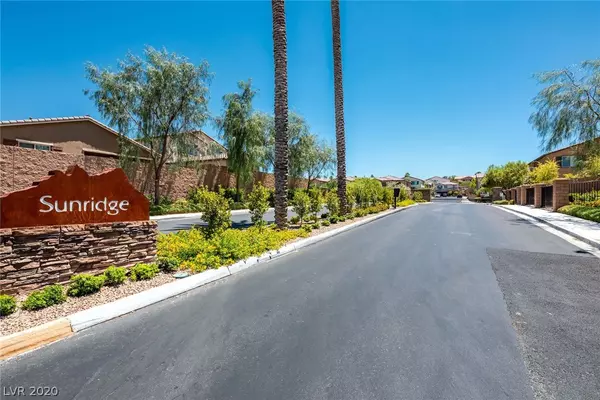For more information regarding the value of a property, please contact us for a free consultation.
Key Details
Sold Price $525,000
Property Type Single Family Home
Sub Type Single Family Residence
Listing Status Sold
Purchase Type For Sale
Square Footage 2,881 sqft
Price per Sqft $182
Subdivision Sunridge Heights & Pecos
MLS Listing ID 2219152
Sold Date 10/02/20
Style Two Story
Bedrooms 4
Full Baths 2
Half Baths 1
Three Quarter Bath 1
Construction Status RESALE
HOA Fees $63/mo
HOA Y/N Yes
Originating Board GLVAR
Year Built 2014
Annual Tax Amount $4,509
Lot Size 5,227 Sqft
Acres 0.12
Property Description
Beautifully appointed home in Sunridge gated community, property backs to greenbelt. Home features bedroom with 3/4 bath down. Large kitchen & great room with wood style tile floors, granite counters & wired for surround sound. Doors from great room & dining room lead to open Logia porch, with outdoor gas fireplace. Rear yard looks out towards open area green belt & features meticulously kept landscaping with synthetic grass & wood burning fire pit. Master suite features balcony, huge walk in closet & master bath with separate tub & shower. Shutters adorn windows & down stairs has solar style security screens as an added safety feature. Home has fire sprinkler system, Solar Panels (leased), tankless water heater & dual flush toilets. Second level laundry room has additional storage room in addition to the storage under the stairs. Move in ready true pride of ownership. Gated with walking trails Don't miss this opportunity to live in this Sunridge Heights community.
Location
State NV
County Clark County
Community Sunridge / Camco
Zoning Single Family
Body of Water Public
Interior
Interior Features Bedroom on Main Level, Window Treatments
Heating Central, Gas, Multiple Heating Units
Cooling Central Air, Electric, ENERGY STAR Qualified Equipment, 2 Units
Flooring Carpet, Tile
Fireplaces Number 1
Fireplaces Type Gas, Outside
Equipment Water Softener Loop
Furnishings Unfurnished
Window Features Double Pane Windows,Low Emissivity Windows,Plantation Shutters
Appliance Built-In Electric Oven, Double Oven, Dishwasher, Gas Cooktop, Disposal, Gas Water Heater, Microwave, Refrigerator, Tankless Water Heater
Laundry Cabinets, Gas Dryer Hookup, Laundry Room, Sink, Upper Level
Exterior
Exterior Feature Balcony, Patio, Private Yard, Sprinkler/Irrigation
Garage Attached, Finished Garage, Garage, Inside Entrance, Private, Storage
Garage Spaces 2.0
Fence Block, Back Yard, Wrought Iron
Pool None
Utilities Available Cable Available, Underground Utilities
Amenities Available Gated, Park
View Y/N 1
View Park/Greenbelt
Roof Type Tile
Porch Balcony, Covered, Patio
Parking Type Attached, Finished Garage, Garage, Inside Entrance, Private, Storage
Private Pool no
Building
Lot Description Desert Landscaping, Greenbelt, Landscaped, Synthetic Grass, Sprinklers Timer, < 1/4 Acre
Faces South
Story 2
Sewer Public Sewer
Water Public
Structure Type Frame,Stucco,Drywall
Construction Status RESALE
Schools
Elementary Schools Wolff Elise, Wolff Elise
Middle Schools Webb, Del E.
High Schools Coronado High
Others
HOA Name Sunridge / CAMCO
HOA Fee Include Association Management,Security
Tax ID 177-36-318-028
Security Features Security System Owned,Controlled Access,Gated Community
Acceptable Financing Cash, Conventional, FHA, VA Loan
Listing Terms Cash, Conventional, FHA, VA Loan
Financing VA
Read Less Info
Want to know what your home might be worth? Contact us for a FREE valuation!

Our team is ready to help you sell your home for the highest possible price ASAP

Copyright 2024 of the Las Vegas REALTORS®. All rights reserved.
Bought with Miles Sansone • Sansone Real Estate Services
GET MORE INFORMATION

Alex Mejia
Broker Associate | License ID: BS.143322
Broker Associate License ID: BS.143322




