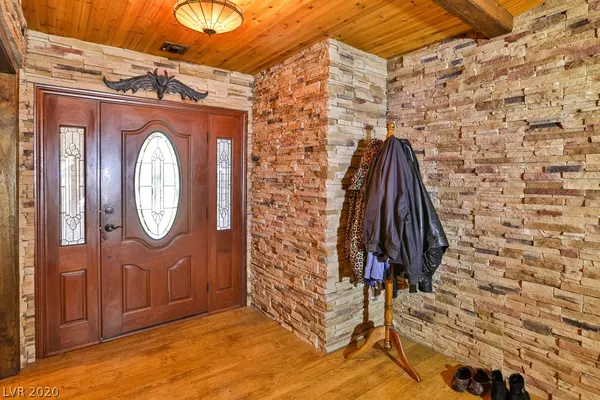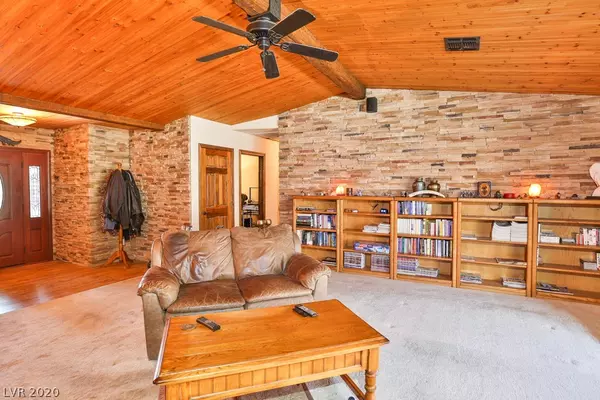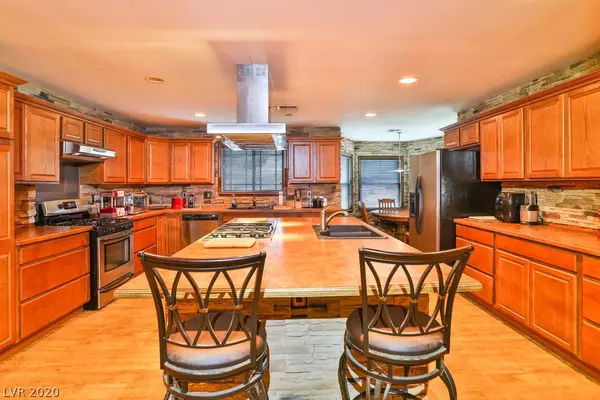For more information regarding the value of a property, please contact us for a free consultation.
Key Details
Sold Price $534,000
Property Type Single Family Home
Sub Type Single Family Residence
Listing Status Sold
Purchase Type For Sale
Square Footage 3,436 sqft
Price per Sqft $155
Subdivision Royal Crest Rancheros
MLS Listing ID 2220734
Sold Date 11/03/20
Style One Story,Custom
Bedrooms 4
Full Baths 2
Three Quarter Bath 1
Construction Status RESALE
HOA Y/N No
Originating Board GLVAR
Year Built 1964
Annual Tax Amount $1,704
Lot Size 0.510 Acres
Acres 0.51
Property Description
Mid-Century Modern Rebuilt in 2008 from the ground up down to the studs! 4 Beds/3Baths/One Story! Oversized 10 Ft Pool with Diving Board! Beautiful Custom Pond w/Waterfall and fish. Custom Built Private Screen which decreases the temp by 20 degrees. Remote Control Car track. Vaulted Ceiling in Living Room Tongue & Groove Raised Cedar Panel Ceiling. Huge Custom Picture Window which overlooks backyard. Chef Kitchen/Custom Cabinets/Crown Molding/Huge Island with built in Oven and Grill. Beautiful Gorgeous Country Ledge Stone throughout kitchen and breakfast nook. Tons of Cabinets for lots of storage. All Appliances included. Audio/Video Recording Production Studio with Control Room & Audio Booths - Seller will remove equipment and return rooms to bedrooms before closing. Huge Master Bedroom features Cherry wood built in custom closet and French Door access just steps from the pool. 2 Tuff Sheds for storage. Attached carport with tons of space for your guests to park. Come take a look!
Location
State NV
County Clark County
Zoning Single Family
Body of Water Public
Rooms
Other Rooms Workshop
Interior
Interior Features Bedroom on Main Level, Ceiling Fan(s), Primary Downstairs, Paneling/Wainscoting, Window Treatments
Heating Gas, Multiple Heating Units
Cooling Central Air, Electric, 2 Units
Flooring Carpet, Ceramic Tile, Laminate
Fireplaces Number 2
Fireplaces Type Family Room, Gas, Living Room, Multi-Sided
Furnishings Unfurnished
Window Features Double Pane Windows
Appliance Built-In Gas Oven, Dryer, Dishwasher, Gas Cooktop, Disposal, Gas Range, Refrigerator, Water Heater, Washer
Laundry Cabinets, Electric Dryer Hookup, Main Level, Laundry Room, Sink
Exterior
Exterior Feature Patio, Private Yard, Awning(s)
Parking Features Attached Carport
Carport Spaces 2
Fence Block, Back Yard
Pool In Ground, Private, Pool/Spa Combo
Utilities Available Underground Utilities
Amenities Available None
View None
Roof Type Asphalt,Composition,Shingle
Porch Patio
Private Pool yes
Building
Lot Description 1/4 to 1 Acre Lot, Desert Landscaping, Landscaped
Faces West
Story 1
Sewer Public Sewer
Water Public
Architectural Style One Story, Custom
Construction Status RESALE
Schools
Elementary Schools Rowe Lewis, Rowe Lewis
Middle Schools Orr William E.
High Schools Del Sol Hs
Others
Tax ID 162-23-711-021
Acceptable Financing Cash, Conventional, FHA, VA Loan
Listing Terms Cash, Conventional, FHA, VA Loan
Financing Conventional
Read Less Info
Want to know what your home might be worth? Contact us for a FREE valuation!

Our team is ready to help you sell your home for the highest possible price ASAP

Copyright 2024 of the Las Vegas REALTORS®. All rights reserved.
Bought with Zenaida J Hickey • Realty Executives Southern
GET MORE INFORMATION
Alex Mejia
Broker Associate | License ID: BS.143322
Broker Associate License ID: BS.143322




