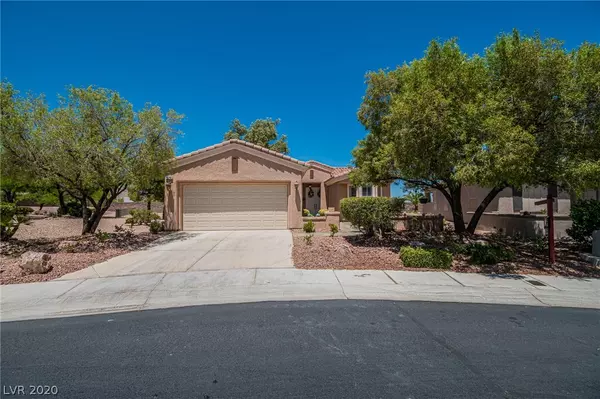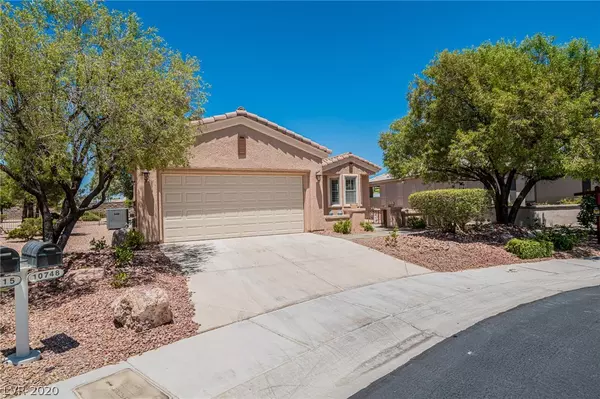For more information regarding the value of a property, please contact us for a free consultation.
Key Details
Sold Price $418,000
Property Type Single Family Home
Sub Type Single Family Residence
Listing Status Sold
Purchase Type For Sale
Square Footage 1,273 sqft
Price per Sqft $328
Subdivision Sun Colony At Summerlin
MLS Listing ID 2209652
Sold Date 08/07/20
Style One Story
Bedrooms 2
Full Baths 1
Three Quarter Bath 1
Construction Status RESALE
HOA Fees $231/mo
HOA Y/N Yes
Originating Board GLVAR
Year Built 2001
Annual Tax Amount $2,357
Lot Size 0.290 Acres
Acres 0.29
Property Description
HIGHLY UPGRADED FULLY REMODELED SINGLE STORY IN SUMMERLIN!!!Better than Model Home!!! Modern design with 2 tone kitchen cabinets, island with waterfall, farmer sink, kitchen backsplash and all stainless appliances! Huge walk-in shower in master bathroom with 2 sides shower heads and sitting area. Closet with barn door to give more spaces. Custom-made electric fireplace in the living room. 2nd bathroom with bathtub and tile up to the ceiling. Corner Lot with very large yard, not just a pool size!!! Very convenient location close to groceries and 215. Backyard has a patio and is landscaped with nice greenery. COME CHECK IT OUT TODAY!!!
Location
State NV
County Clark County
Community Siena
Zoning Single Family
Body of Water Public
Interior
Interior Features Bedroom on Main Level, Primary Downstairs, Skylights, Window Treatments
Heating Central, Gas
Cooling Central Air, Electric
Flooring Linoleum, Vinyl
Fireplaces Number 1
Fireplaces Type Electric, Great Room
Furnishings Unfurnished
Window Features Blinds,Plantation Shutters,Skylight(s),Window Treatments
Appliance Dryer, Disposal, Gas Range, Microwave, Refrigerator, Water Softener Owned, Water Purifier, Washer
Laundry Gas Dryer Hookup, Main Level
Exterior
Exterior Feature Patio, Private Yard, Sprinkler/Irrigation
Parking Features Attached, Garage, Guest
Garage Spaces 2.0
Fence Back Yard, Wrought Iron
Pool Association, Community
Community Features Pool
Utilities Available Underground Utilities
Amenities Available Clubhouse, Fitness Center, Golf Course, Gated, Indoor Pool, Pool, Recreation Room, Guard, Spa/Hot Tub, Tennis Court(s)
View Y/N 1
View Mountain(s), Strip View
Roof Type Tile
Porch Covered, Patio
Garage 1
Private Pool no
Building
Lot Description 1/4 to 1 Acre Lot, Sprinklers In Rear, Sprinklers In Front, Landscaped, Sprinklers On Side
Faces South
Story 1
Sewer Public Sewer
Water Public
Architectural Style One Story
Construction Status RESALE
Schools
Elementary Schools Goolsby Judy & John, Goolsby Judy & John
Middle Schools Fertitta Frank & Victoria
High Schools Durango
Others
HOA Name Siena
HOA Fee Include Association Management,Recreation Facilities,Security
Senior Community 1
Tax ID 164-24-111-055
Acceptable Financing Cash, Conventional, VA Loan
Listing Terms Cash, Conventional, VA Loan
Financing Cash
Read Less Info
Want to know what your home might be worth? Contact us for a FREE valuation!

Our team is ready to help you sell your home for the highest possible price ASAP

Copyright 2025 of the Las Vegas REALTORS®. All rights reserved.
Bought with Nick Nolf • Urban Nest Realty
GET MORE INFORMATION
Alex Mejia
Broker Associate | License ID: BS.143322
Broker Associate License ID: BS.143322




