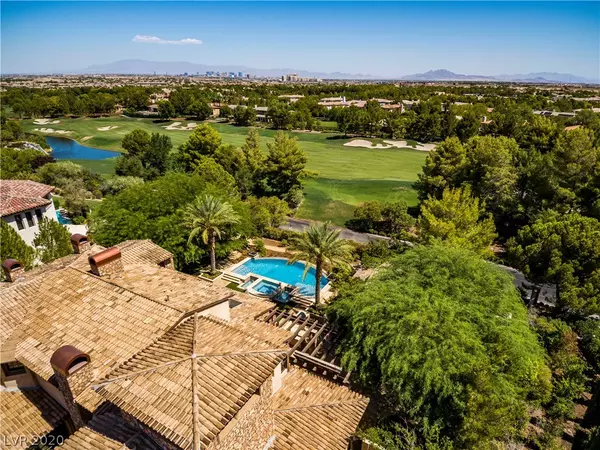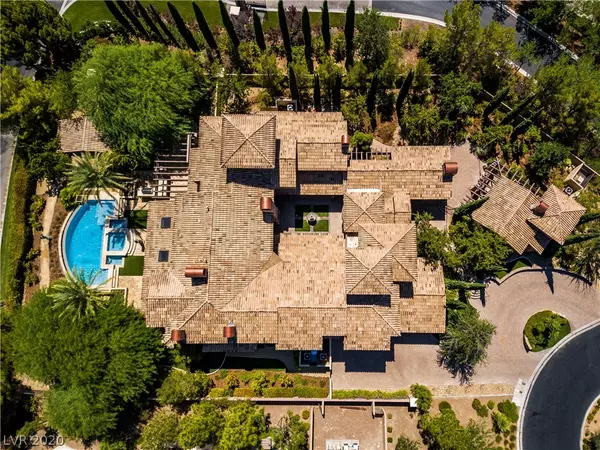For more information regarding the value of a property, please contact us for a free consultation.
Key Details
Sold Price $4,500,000
Property Type Single Family Home
Sub Type Single Family Residence
Listing Status Sold
Purchase Type For Sale
Square Footage 9,741 sqft
Price per Sqft $461
Subdivision Estates At Southern Highlands-#3
MLS Listing ID 2213502
Sold Date 03/25/21
Style Two Story
Bedrooms 7
Full Baths 6
Half Baths 2
Three Quarter Bath 1
Construction Status RESALE
HOA Fees $615/mo
HOA Y/N Yes
Originating Board GLVAR
Year Built 2009
Annual Tax Amount $30,637
Lot Size 0.780 Acres
Acres 0.78
Property Description
Step into the sublime style of this impeccable Tuscan Villa & experience the soothing tranquility inspired by the elements of nature. Exquisitely crafted with knotty alder wood and limestone, this home features hand-carved ceilings, hardwood & marble flooring, Isokern stone fireplaces, and French doors lead to the peaceful 700sqft of the interior courtyard. There is even an elevator for a quick trip between the 1st & 2nd floor. The gourmet kitchen will inspire your inner chef and is perfect for hosting friends or informal family gatherings. Each bedroom has its own patio & en-suite bath. The owner's suite is its own refuge including a balcony overlooking the pool & golf course, cozy fireplace, & a spa-like bathroom. The private grounds include serene gardens, spacious patios & a refreshing pool, perfect for relaxing. Two private casitas add to the hospitable feel and the unique watchtower provides spectacular views of Southern Highlands golf course and the iconic Las Vegas Strip.
Location
State NV
County Clark County
Community Olympia Management
Zoning Single Family
Body of Water Public
Rooms
Other Rooms Guest House
Interior
Interior Features Atrium, Bedroom on Main Level, Ceiling Fan(s), Pot Rack, Window Treatments, Elevator
Heating Central, Gas, Multiple Heating Units
Cooling Central Air, Electric, 2 Units
Flooring Carpet, Hardwood, Marble
Fireplaces Number 7
Fireplaces Type Family Room, Gas, Living Room, Primary Bedroom
Furnishings Unfurnished
Window Features Double Pane Windows,Low Emissivity Windows
Appliance Convection Oven, Dryer, Dishwasher, Disposal, Gas Range, Microwave, Refrigerator, Wine Refrigerator, Washer
Laundry Cabinets, Gas Dryer Hookup, Laundry Room, Sink, Upper Level
Exterior
Exterior Feature Built-in Barbecue, Balcony, Barbecue, Circular Driveway, Courtyard, Porch, Patio, Sprinkler/Irrigation
Parking Features Attached, Finished Garage, Garage, Garage Door Opener, Inside Entrance
Garage Spaces 4.0
Fence Block, Back Yard, Wrought Iron
Pool Heated, In Ground, Private
Utilities Available Underground Utilities
Amenities Available Country Club, Golf Course, Gated, Guard, Security
View Y/N 1
View City, Golf Course, Strip View
Roof Type Tile
Porch Balcony, Covered, Patio, Porch
Garage 1
Private Pool yes
Building
Lot Description 1/4 to 1 Acre Lot, Back Yard, Drip Irrigation/Bubblers, Landscaped, Synthetic Grass, Sprinklers Timer
Faces West
Story 2
Sewer Public Sewer
Water Public
Architectural Style Two Story
Construction Status RESALE
Schools
Elementary Schools Stuckey, Evelyn, Stuckey, Evelyn
Middle Schools Tarkanian
High Schools Desert Oasis
Others
HOA Name Olympia Management
HOA Fee Include Association Management,Security
Tax ID 191-06-812-016
Security Features Security System Owned,Gated Community
Acceptable Financing Cash, Conventional
Listing Terms Cash, Conventional
Financing Conventional
Read Less Info
Want to know what your home might be worth? Contact us for a FREE valuation!

Our team is ready to help you sell your home for the highest possible price ASAP

Copyright 2024 of the Las Vegas REALTORS®. All rights reserved.
Bought with Frank Napoli • BHHS Nevada Properties
GET MORE INFORMATION
Alex Mejia
Broker Associate | License ID: BS.143322
Broker Associate License ID: BS.143322




