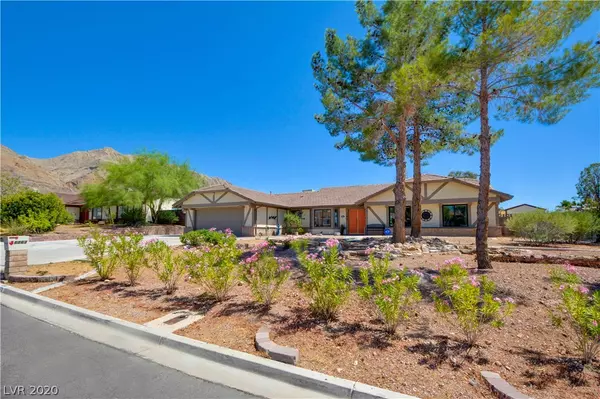For more information regarding the value of a property, please contact us for a free consultation.
Key Details
Sold Price $385,000
Property Type Single Family Home
Sub Type Single Family Residence
Listing Status Sold
Purchase Type For Sale
Square Footage 2,372 sqft
Price per Sqft $162
Subdivision Sierra Sunrise Ranch Estate
MLS Listing ID 2205462
Sold Date 10/29/20
Style One Story
Bedrooms 3
Full Baths 2
Half Baths 1
Construction Status RESALE
HOA Y/N No
Originating Board GLVAR
Year Built 1987
Annual Tax Amount $1,581
Lot Size 0.420 Acres
Acres 0.42
Property Description
Beautiful 1 story home with 3 beds, Den/Office, 2.5 bathrooms and a 2 car garage. Open floor plan with entry in front that is open to the dining room, den, living room and kitchen. Large living room in back has a fireplace and wet bar. Kitchen has a breakfast bar big enough for 4 seats, ample storage space, center island, Corian countertops, builtin oven and microwave with gas stovetop. Separate dining room in front is across from the den/office. Den/office has built-in cabinets for storage and a workstation. A large master bedroom is separate from the others. Master bedroom has vaulted ceilings, walk-in closet and exit to covered patio in back. Very large lot with RV parking. Front and back landscape manicured for great curb appeal. Large backyard has a grass area with sprinkler system would be great for pets. An assortment of Fruit trees and newly installed solar landscape lights makes this great for entertaining and has great mountain views.
Location
State NV
County Clark County
Zoning Single Family
Body of Water Public
Rooms
Other Rooms Greenhouse, Shed(s)
Interior
Interior Features Bedroom on Main Level, Ceiling Fan(s), Primary Downstairs, Pot Rack
Heating Central, Gas
Cooling Central Air, Electric
Flooring Carpet, Ceramic Tile, Laminate, Tile
Fireplaces Number 1
Fireplaces Type Gas, Living Room, Wood Burning
Equipment Intercom
Furnishings Unfurnished
Window Features Blinds,Double Pane Windows
Appliance Built-In Electric Oven, Dryer, Dishwasher, Gas Cooktop, Disposal, Microwave, Refrigerator, Washer
Laundry Gas Dryer Hookup, Main Level, Laundry Room
Exterior
Exterior Feature Patio, Shed, Sprinkler/Irrigation, Water Feature
Parking Features Air Conditioned Garage, Attached, Exterior Access Door, Garage, Garage Door Opener, Private
Garage Spaces 2.0
Fence Block, Back Yard
Pool None
Utilities Available Underground Utilities
Amenities Available None
View Y/N 1
View Mountain(s)
Roof Type Tile
Porch Covered, Patio
Garage 1
Private Pool no
Building
Lot Description 1/4 to 1 Acre Lot, Back Yard, Drip Irrigation/Bubblers, Fruit Trees, Sprinklers In Rear, Landscaped, Rocks, Sprinklers Timer
Faces North
Story 1
Sewer Public Sewer
Water Public
Architectural Style One Story
Structure Type Brick,Frame,Stucco
Construction Status RESALE
Schools
Elementary Schools Mountain View, Mountain View
Middle Schools Bailey Dr William(Bob)H
High Schools Sunrise Mountain School
Others
HOA Fee Include None
Tax ID 140-23-414-022
Security Features Security System Owned
Acceptable Financing Cash, Conventional, VA Loan
Listing Terms Cash, Conventional, VA Loan
Financing FHA
Read Less Info
Want to know what your home might be worth? Contact us for a FREE valuation!

Our team is ready to help you sell your home for the highest possible price ASAP

Copyright 2025 of the Las Vegas REALTORS®. All rights reserved.
Bought with Aaron Taylor • eXp Realty
GET MORE INFORMATION
Alex Mejia
Broker Associate | License ID: BS.143322
Broker Associate License ID: BS.143322




