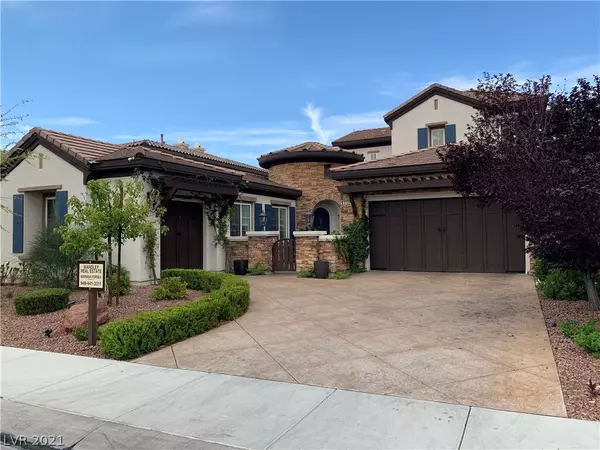For more information regarding the value of a property, please contact us for a free consultation.
Key Details
Sold Price $1,845,000
Property Type Single Family Home
Sub Type Single Family Residence
Listing Status Sold
Purchase Type For Sale
Square Footage 4,577 sqft
Price per Sqft $403
Subdivision Red Rock Cntry Club At Summerlin
MLS Listing ID 2319469
Sold Date 10/08/21
Style Two Story
Bedrooms 4
Full Baths 4
Half Baths 1
Construction Status RESALE
HOA Fees $245/mo
HOA Y/N Yes
Originating Board GLVAR
Year Built 2006
Annual Tax Amount $9,901
Lot Size 0.280 Acres
Acres 0.28
Property Description
Fabulous Mansion, set on a large lot with Expansive Golf & Mountain View-you are buying a life style! Designer upgraded Kitchen with Monogram Appliances, 48 inch refrigerator/freezer, warming drawer, 6 burner stove w griddle, trash compactor, wine fridge and more! First Floor master with custom ample closets, luxurious master bath, w jetted tub, and 2 shower heads shower. Two more bedrooms downstairs w walk in closets and en-suite bathrooms.Up are one large bedroom with bath and loft!Two cozy fireplaces in the family room and inviting terrace! The tropical yard w jacuzzi and salt water pool w 3 stools to enjoy the sunset views & State of the art BBQ, extra land purchased additionally makes this unique property one of a kind! Built-in speakers throughout the house! Security System, perimeter cameras and keyless front door. gorgeous wooden shutters & Hunter Douglas silhouettes, Two large wonderful built-ins in family room & game room upstairs + wet bar and bev. fridge. See upgrades list!
Location
State NV
County Clark County
Community Red Rock Cc Hoa
Zoning Single Family
Body of Water Public
Interior
Interior Features Bedroom on Main Level, Ceiling Fan(s), Additional Living Quarters
Heating Gas, None
Cooling ENERGY STAR Qualified Equipment, Gas
Flooring Carpet, Hardwood, Marble
Fireplaces Number 1
Fireplaces Type Family Room, Gas, Glass Doors, Living Room
Window Features Blinds,Double Pane Windows,Insulated Windows
Appliance Built-In Gas Oven, Double Oven, Dryer, Dishwasher, Gas Cooktop, Disposal, Gas Range, Microwave, Refrigerator, Warming Drawer, Washer
Laundry Gas Dryer Hookup, Laundry Room
Exterior
Exterior Feature Built-in Barbecue, Balcony, Barbecue, Deck, Patio, Private Yard, Sprinkler/Irrigation, Water Feature
Parking Features Attached, Garage, Garage Door Opener, Private, Shelves
Garage Spaces 3.0
Fence Partial, Stucco Wall
Pool Gas Heat, Pool/Spa Combo
Amenities Available Barbecue
View Y/N 1
View Golf Course, Mountain(s)
Roof Type Tile
Present Use Residential
Porch Balcony, Covered, Deck, Patio
Garage 1
Private Pool yes
Building
Lot Description 1/4 to 1 Acre Lot, Drip Irrigation/Bubblers, Desert Landscaping, Landscaped
Faces West
Story 2
Foundation Permanent
Sewer Public Sewer
Water Public
Architectural Style Two Story
Level or Stories Two
Structure Type Stucco
Construction Status RESALE
Schools
Elementary Schools Goolsby Judy & John, Goolsby Judy & John
Middle Schools Fertitta Frank & Victoria
High Schools Palo Verde
Others
HOA Name RED ROCK CC HOA
HOA Fee Include Association Management,Maintenance Grounds,Security
Tax ID 164-02-320-002
Security Features Fire Sprinkler System,Gated Community
Acceptable Financing Cash, Conventional
Listing Terms Cash, Conventional
Financing Conventional
Read Less Info
Want to know what your home might be worth? Contact us for a FREE valuation!

Our team is ready to help you sell your home for the highest possible price ASAP

Copyright 2024 of the Las Vegas REALTORS®. All rights reserved.
Bought with Paula M Burlison • Coldwell Banker Premier
GET MORE INFORMATION
Alex Mejia
Broker Associate | License ID: BS.143322
Broker Associate License ID: BS.143322




